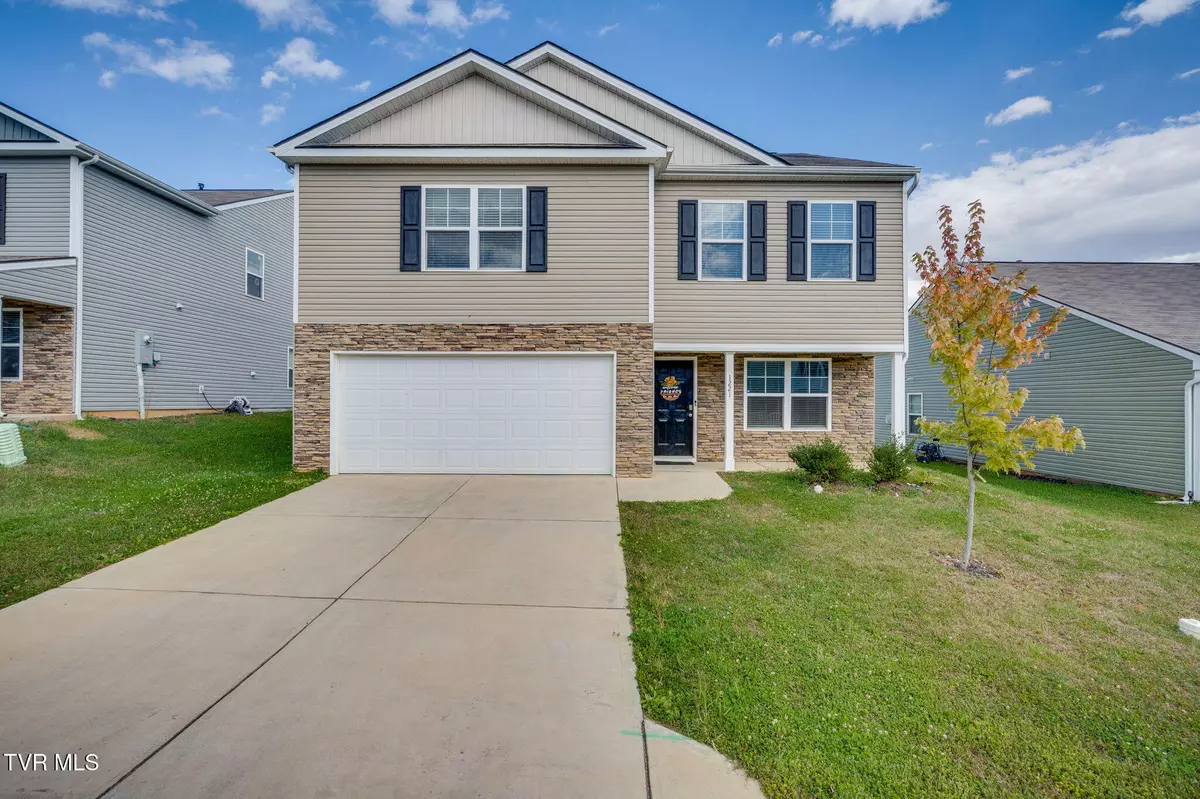
3 Beds
3 Baths
2,196 SqFt
3 Beds
3 Baths
2,196 SqFt
Key Details
Property Type Single Family Home
Sub Type Single Family Residence
Listing Status Active
Purchase Type For Sale
Square Footage 2,196 sqft
Price per Sqft $149
Subdivision West Gate
MLS Listing ID 9987792
Style Traditional
Bedrooms 3
Full Baths 2
Half Baths 1
HOA Fees $20/mo
HOA Y/N Yes
Total Fin. Sqft 2196
Year Built 2022
Lot Size 6,098 Sqft
Acres 0.14
Lot Dimensions 59.50 x 100
Property Sub-Type Single Family Residence
Source Tennessee/Virginia Regional MLS
Property Description
Location
State TN
County Sullivan
Community West Gate
Area 0.14
Zoning R3
Direction Take Exit off I-26 to Right onto Stone Drive. Left on Riverside, Left on Clinton, Straight into West Gate Subdivision. Right onto Stamp Lodge Road, Home is on the Right.
Interior
Interior Features Bar, Granite Counters, Kitchen Island, Open Floorplan, Pantry, Walk-In Closet(s)
Heating Central
Cooling Central Air
Flooring Laminate
Fireplace No
Window Features Double Pane Windows
Appliance Dishwasher, Disposal, Microwave, Refrigerator
Heat Source Central
Laundry Electric Dryer Hookup, Washer Hookup
Exterior
Exterior Feature See Remarks
Parking Features Driveway, Attached, Carport, Garage Door Opener, Parking Pad
Garage Spaces 2.0
Utilities Available Cable Available, Underground Utilities
Roof Type Asphalt
Topography Level, Rolling Slope, Sloped
Porch Back, Front Porch, Rear Patio
Total Parking Spaces 2
Building
Story 2
Entry Level Two
Foundation Slab
Sewer Public Sewer
Water Public
Architectural Style Traditional
Level or Stories 2
Structure Type Vinyl Siding
New Construction No
Schools
Elementary Schools Roosevelt
Middle Schools Sevier
High Schools Dobyns Bennett
Others
Senior Community No
Tax ID 045c F 005.00
Acceptable Financing Cash, Conventional, Other
Listing Terms Cash, Conventional, Other
MORTGAGE CALCULATOR

Jay has been in real estate since 2015 and has a track record of success and extremely happy clients!
Learn More About LPT Realty







