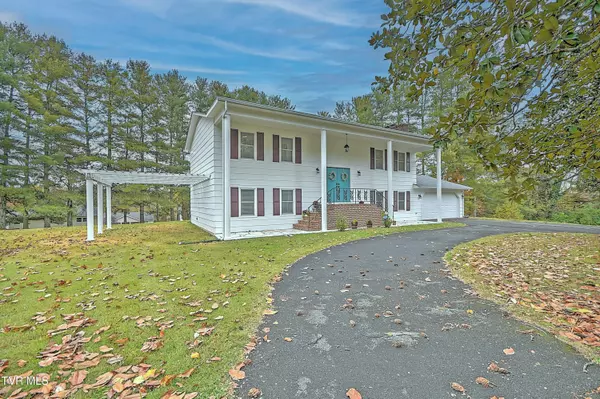
4 Beds
3 Baths
2,531 SqFt
4 Beds
3 Baths
2,531 SqFt
Key Details
Property Type Single Family Home
Sub Type Single Family Residence
Listing Status Active
Purchase Type For Sale
Square Footage 2,531 sqft
Price per Sqft $177
Subdivision Lowry Hills
MLS Listing ID 9987811
Style Split Level
Bedrooms 4
Full Baths 3
HOA Y/N No
Total Fin. Sqft 2531
Year Built 1974
Lot Size 1.250 Acres
Acres 1.25
Lot Dimensions 138X199X122X148
Property Sub-Type Single Family Residence
Source Tennessee/Virginia Regional MLS
Property Description
No stone was left unturned in this impeccably renovated home located in the desirable Lowry Hill Neighborhood!
Taken to the studs and completely redesigned, this turn-key property offers modern updates, timeless style, and 1.25 acre of beautifully maintained land — including a newly surveyed lot, partial fencing, and a new roof, gutters, and shutters are some of the updates made in the last year.
The first floor features a tastefully updated kitchen, perfect for entertaining, outfitted with white shaker cabinets, stainless steel appliances, a gas range, large pantry, and an impressive 8-ft. solid-surface island that doubles as dining space with seating for ten. The kitchen opens to a spacious living/dining area anchored by a cozy gas fireplace. Also on the main level are a bedroom, full hall bath with subway tile, and a laundry room that can also be a flexible room, ideal for an office, bonus space. (Note: Septic is permitted for 4 bedrooms and was recently pumped.) This home also offers a two-car garage, and access to your outside pace from the kitchen.
Upstairs, the primary suite offers a retreat-like feel with a gas fireplace and custom barn door leading to a spa-inspired ensuite featuring an oversized marble-tiled shower with a new glass door, rain showerhead, double vanities, and a large walk-in closet. Two additional bedrooms and a roomy full bath complete the second floor.
Additional features include engineered hardwood and ceramic tile flooring throughout, HVAC, windows, PEX plumbing, water heater, and hardwired smoke detectors, and hardistyle siding with fresh exterior paint.
Outside, enjoy a 1.25-acre double lot, circular driveway, pergola, and rear patio surrounded by mature trees for added privacy — perfect for outdoor living and entertaining.
This thoughtfully designed split-level home offers flexibility for every stage of life. While it features the classic charm of a split-level layout, the main living potential on the lower level sets it apart. The downstairs area includes a full kitchen, bedroom, bathroom, and laundry—conveniently accessible from the garage—making it ideal for those who prefer everything on one level. Whether you're planning ahead for easier living as you get older or simply don't need the upstairs once the kids are grown, this home provides comfort and convenience without compromise.
Conveniently located near Sugar Hollow Park, Exit 7 dining and shopping, and Washington County schools, this home truly offers it all. Don't wait — schedule your private showing today and experience Lowry Hill living at its finest!
Information provided is believed to be accurate but provided as a courtesy only. Buyers and Buyers' agent to verify and conduct any due diligence they deemed necessary for their intend use.
Location
State VA
County Washington
Community Lowry Hills
Area 1.25
Zoning Residential
Direction From exit 7 of Old Airport Rd and Lee Hwy/US 11N, turn right onto Lee Hwy. Follow US-11 N 1.4 miles to Old Dominion Rd. Turn right on Old Dominion Rd. and go 1 mile. Turn right onto Terra Caro CIr and go 440 ft. Turn right onto Strada Circle and the house will be on your left
Rooms
Basement Crawl Space
Primary Bedroom Level First
Interior
Interior Features Eat-in Kitchen, Kitchen Island, Kitchen/Dining Combo, Open Floorplan, Pantry, Remodeled, Walk-In Closet(s), Wired for Data
Heating Central, Fireplace(s), Natural Gas
Cooling Ceiling Fan(s), Central Air, Heat Pump
Flooring Ceramic Tile, Other, See Remarks
Fireplaces Number 2
Fireplaces Type Primary Bedroom, Gas Log, Living Room
Fireplace Yes
Window Features Double Pane Windows
Appliance Dishwasher, Disposal, Gas Range, Refrigerator
Heat Source Central, Fireplace(s), Natural Gas
Laundry Electric Dryer Hookup, Washer Hookup
Exterior
Parking Features Driveway, Asphalt, Attached, Circular Driveway, Garage Door Opener
Utilities Available Electricity Connected, Natural Gas Connected, Sewer Connected, Water Available
Roof Type Shingle
Topography Level
Porch Back, Front Patio
Building
Story 2
Entry Level Two
Foundation Slab
Water Public
Architectural Style Split Level
Level or Stories 2
Structure Type HardiPlank Type,Masonite
New Construction No
Schools
Elementary Schools High Point
Middle Schools Wallace
High Schools John S. Battle
Others
Senior Community No
Tax ID 142b2 3 21
Acceptable Financing Cash, Conventional, FHA, USDA Loan, VA Loan
Listing Terms Cash, Conventional, FHA, USDA Loan, VA Loan
Virtual Tour https://unbranded.youriguide.com/22067_strada_cir_bristol_va/
MORTGAGE CALCULATOR

Jay has been in real estate since 2015 and has a track record of success and extremely happy clients!
Learn More About LPT Realty







