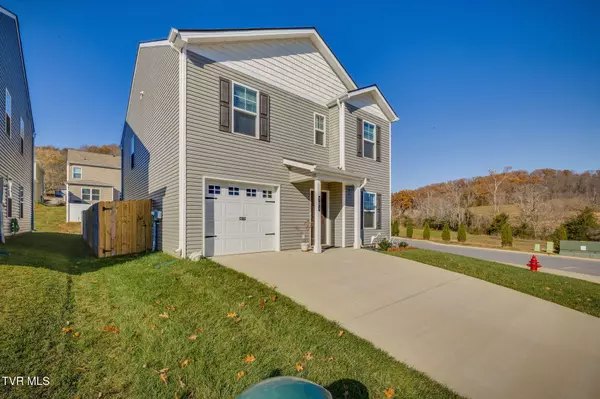
4 Beds
3 Baths
1,919 SqFt
4 Beds
3 Baths
1,919 SqFt
Key Details
Property Type Single Family Home
Sub Type Single Family Residence
Listing Status Active
Purchase Type For Sale
Square Footage 1,919 sqft
Price per Sqft $165
Subdivision Birdwell
MLS Listing ID 9988247
Style Other
Bedrooms 4
Full Baths 2
Half Baths 1
HOA Fees $500/ann
HOA Y/N Yes
Total Fin. Sqft 1919
Year Built 2024
Lot Size 4,791 Sqft
Acres 0.11
Lot Dimensions .11 Acres
Property Sub-Type Single Family Residence
Source Tennessee/Virginia Regional MLS
Property Description
* All information is deemed reliable, but is to be verified by buyer/buyer's agent.
Location
State TN
County Sullivan
Community Birdwell
Area 0.11
Zoning Residential
Direction From I-26 turn onto Rock Springs Rd. Travel 1.3 miles, turn left onto Cox Hollow Rd. Travel 1.4 miles, turn left onto Newtons Way. Travel 300 ft, home is on the right. See sign. GPS friendly.
Rooms
Primary Bedroom Level Second
Interior
Interior Features Entrance Foyer, Granite Counters, Kitchen Island, Open Floorplan, Pantry, Shower Only, Soaking Tub, Walk-In Closet(s)
Heating Fireplace(s), Heat Pump
Cooling Ceiling Fan(s), Heat Pump
Flooring Carpet, Ceramic Tile, Luxury Vinyl
Fireplaces Number 1
Fireplaces Type Living Room
Fireplace Yes
Window Features Double Pane Windows,Window Treatment-Some
Appliance Dishwasher, Disposal, Dryer, Electric Range, Microwave, Refrigerator, Washer
Heat Source Fireplace(s), Heat Pump
Laundry Electric Dryer Hookup, Washer Hookup
Exterior
Exterior Feature Garden
Parking Features Driveway, Attached, Garage Door Opener, Parking Pad
Garage Spaces 1.0
Community Features Curbs
Utilities Available Fiber Available, Cable Available, Electricity Connected, Phone Available, Sewer Connected, Water Connected
Amenities Available Landscaping
View Mountain(s)
Roof Type Shingle
Topography Cleared, Level
Porch Covered, Front Porch, Rear Patio
Total Parking Spaces 1
Building
Story 2
Entry Level Two
Foundation Slab
Sewer Public Sewer
Water Public
Architectural Style Other
Level or Stories 2
Structure Type Vinyl Siding
New Construction No
Schools
Elementary Schools John Adams
Middle Schools Robinson
High Schools Dobyns Bennett
Others
Senior Community No
Tax ID 105k C 013.00
Acceptable Financing Cash, Conventional, FHA, THDA, VA Loan
Listing Terms Cash, Conventional, FHA, THDA, VA Loan
MORTGAGE CALCULATOR

Jay has been in real estate since 2015 and has a track record of success and extremely happy clients!
Learn More About LPT Realty







