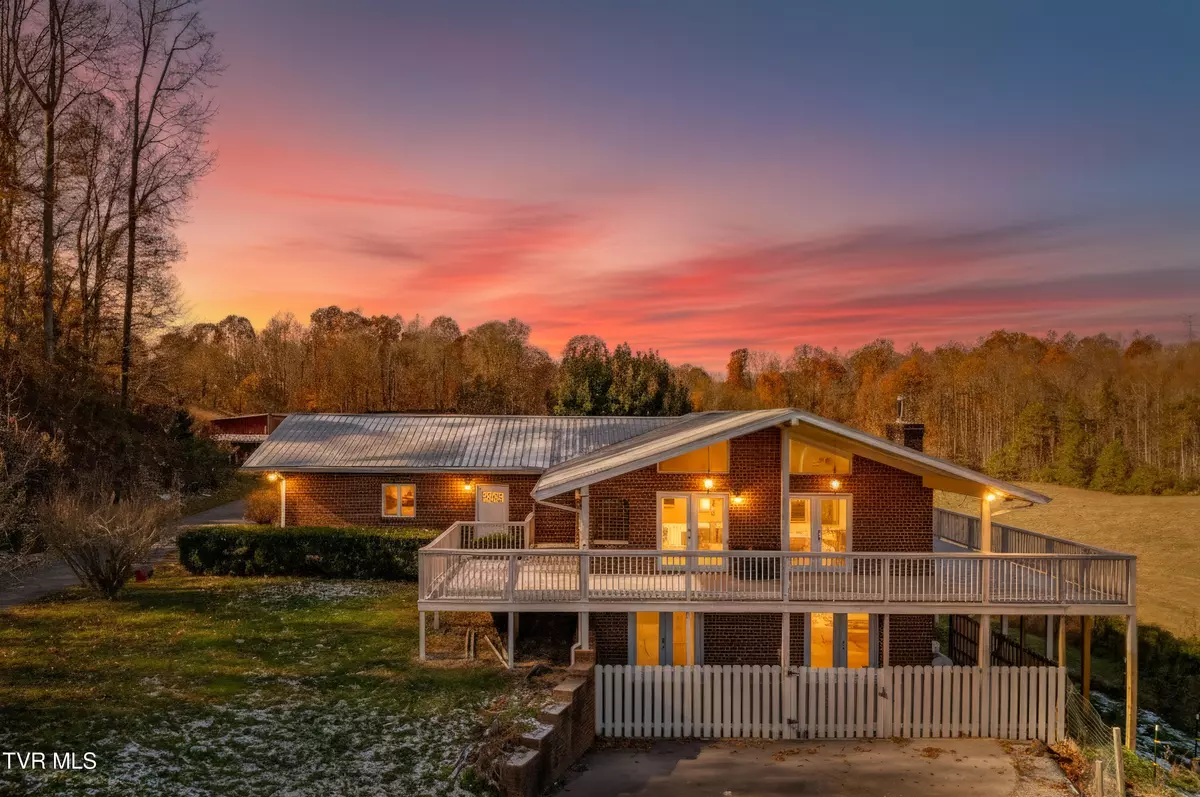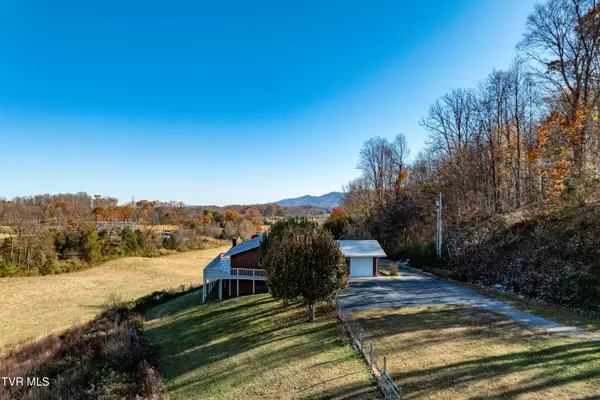
3 Beds
3 Baths
2,708 SqFt
3 Beds
3 Baths
2,708 SqFt
Key Details
Property Type Single Family Home
Sub Type Single Family Residence
Listing Status Active
Purchase Type For Sale
Square Footage 2,708 sqft
Price per Sqft $323
Subdivision Not In Subdivision
MLS Listing ID 9988264
Style Ranch
Bedrooms 3
Full Baths 2
Half Baths 1
HOA Y/N No
Total Fin. Sqft 2708
Year Built 1999
Lot Size 23.350 Acres
Acres 23.35
Lot Dimensions 23.35 acres
Property Sub-Type Single Family Residence
Source Tennessee/Virginia Regional MLS
Property Description
The primary suite features French doors opening to the wrap-around deck, a walk-in closet, and a luxurious master bath with double vanities, soaking tub, and walk-in shower. The finished basement offers endless possibilities, ideal for guests, family, or even an in-law suite with its own driveway, walk-out access, den with wood or coal stove for additional or back-up heat, two additional bedrooms, and a full bath.
Additional features include an oversized climate-controlled safe room for added protection and storage, a large wrap-around porch with a covered section overlooking the pastures and mountains, a large barn with power and water available at the road, and a detached workshop with power and an RV hookup with water. All pasture land is fully fenced and ready for animals.
Numerous updates have been completed, making this home truly move-in ready. HVAC replaced in 2020, septic pumped in 2024, water heater installed in 2015, appliances new in 2022, and barn roof replaced in 2023. Other notable features include all Andersen windows and French doors, a whole-house water system with softener and reverse osmosis drinking water at both the kitchen sink and refrigerator, and Greenbelt program eligibility for substantial tax savings and very low county taxes (no city tax). A convenient dog-fenced area surrounds the home, separate from the pasture, providing a separate space for pets.
This is a rare find offering all of this privacy, acreage, and mountain beauty, yet conveniently located just 10 minutes from downtown Jonesborough and 15 minutes from Johnson City!
Location
State TN
County Washington
Community Not In Subdivision
Area 23.35
Zoning A1
Direction From Boones Creek Rd, turn right onto Main St and continue straight through downtown Jonesborough. At the roundabout, take the 2nd exit onto TN-81 S. The property will be approximately 4 miles ahead on the right — look for the For Sale sign.
Rooms
Other Rooms Barn(s), Shed(s), Workshop
Basement Finished, Walk-Out Access
Interior
Interior Features Granite Counters, Kitchen Island, Kitchen/Dining Combo, Open Floorplan, Walk-In Closet(s)
Heating Central, Electric, Heat Pump, Electric
Cooling Central Air, Heat Pump
Flooring Carpet, Ceramic Tile, Hardwood, Parquet
Fireplaces Number 1
Fireplaces Type Gas Log, Living Room, Wood Burning Stove
Fireplace Yes
Appliance Dishwasher, Gas Range, Microwave, Refrigerator
Heat Source Central, Electric, Heat Pump
Laundry Electric Dryer Hookup, Washer Hookup
Exterior
Parking Features Driveway, Asphalt, Gravel
Garage Spaces 2.0
View Mountain(s)
Roof Type Metal
Topography Farm Pond, Cleared, Pasture, Rolling Slope
Porch Deck, Wrap Around
Total Parking Spaces 2
Building
Lot Description Pasture
Story 1
Entry Level One
Sewer Septic Tank
Water Well
Architectural Style Ranch
Level or Stories 1
Structure Type Brick
New Construction No
Schools
Elementary Schools Lamar
Middle Schools Lamar
High Schools David Crockett
Others
Senior Community No
Tax ID 076 101.04
Acceptable Financing Cash, Conventional, VA Loan
Listing Terms Cash, Conventional, VA Loan
MORTGAGE CALCULATOR

Jay has been in real estate since 2015 and has a track record of success and extremely happy clients!
Learn More About LPT Realty







