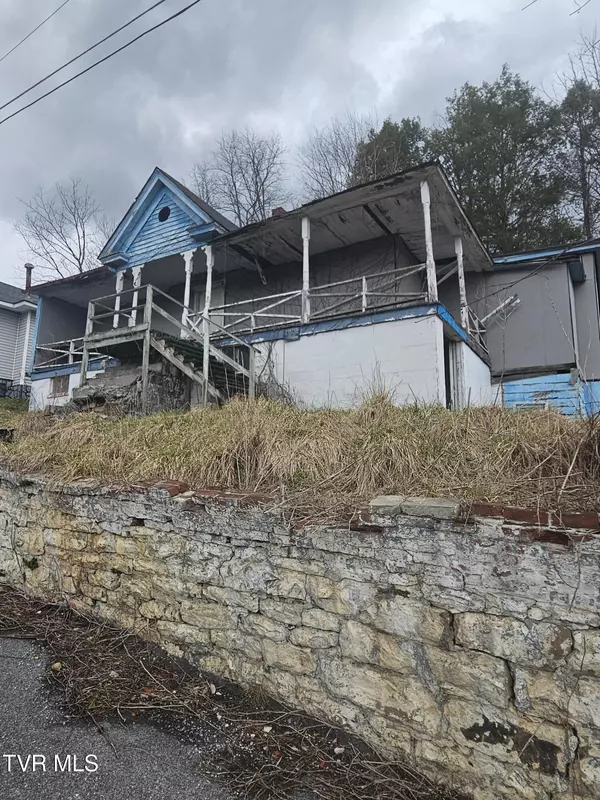1.26 Acres Lot
1.26 Acres Lot
Key Details
Property Type Single Family Home
Sub Type Single Family Residence
Listing Status Active
Purchase Type For Sale
Subdivision Not In Subdivision
MLS Listing ID 9977414
Style Other
HOA Y/N No
Year Built 1920
Lot Size 1.260 Acres
Acres 1.26
Lot Dimensions 54886.6
Property Sub-Type Single Family Residence
Source Tennessee/Virginia Regional MLS
Property Description
Location
State VA
County Tazewell
Community Not In Subdivision
Area 1.26
Zoning Residential
Direction Take exit 1 off ramp off of US Hwy. 19 then take US Hwy 19 North toward Bluefield / West Graham. Drive 3.2 miles. Keep straight to get onto Crescent St. Drive 174 Ft. turn right onto Grove St. and immediately onto Meredith St. There is an old blue home on the property that has no value.
Interior
Heating None
Cooling None
Heat Source None
Exterior
Utilities Available Cable Available, Electricity Available, Phone Available, Sewer Connected, Water Connected
View Mountain(s)
Roof Type Other
Topography Cleared, Sloped, Wooded
Building
Sewer Public Sewer
Water Public
Architectural Style Other
Structure Type Other
New Construction No
Schools
Elementary Schools Richlands
Middle Schools Richlands
High Schools Richlands
Others
Senior Community No
Tax ID 024a307 0002b 019598
Acceptable Financing Cash, Conventional, FHA, USDA Loan, VHDA
Listing Terms Cash, Conventional, FHA, USDA Loan, VHDA
MORTGAGE CALCULATOR
Jay has been in real estate since 2015 and has a track record of success and extremely happy clients!
Learn More About LPT Realty







