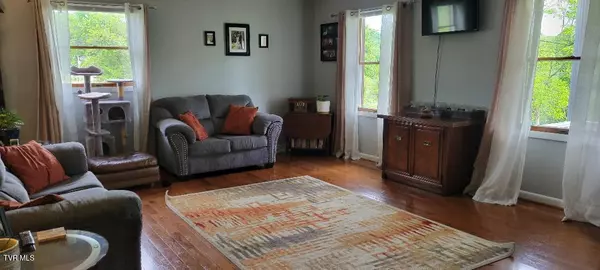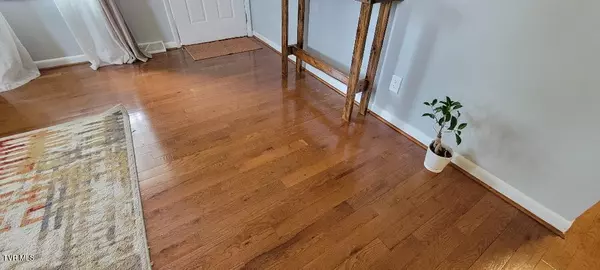2 Beds
2 Baths
1,189 SqFt
2 Beds
2 Baths
1,189 SqFt
Key Details
Property Type Single Family Home
Sub Type Single Family Residence
Listing Status Pending
Purchase Type For Sale
Square Footage 1,189 sqft
Price per Sqft $206
Subdivision Not In Subdivision
MLS Listing ID 9979833
Style Raised Ranch
Bedrooms 2
Full Baths 2
HOA Y/N No
Total Fin. Sqft 1189
Year Built 1986
Lot Dimensions 81 X 238 IRR
Property Sub-Type Single Family Residence
Source Tennessee/Virginia Regional MLS
Property Description
Countryside all around this lovely home with
panoramic views. Large living room and
large walk in kitchen , all appliances included
plus washer/ dryer. Full 90% finished basement is currently being used for great room, music room to jam with friends and possible guest room.
All ages will enjoy this woodland treehouse
escape at the back. Firepit, lined stone pathways. All paths lead to Treehouse and storage, Minor repairs can make it your little ones adventure. Perfect for relaxing after a week long of work. Back patio for cook -outs, Front porch with lovely seating. (1608R/8064S)
Location
State TN
County Carter
Community Not In Subdivision
Zoning Res
Direction From JC or Elizabethton take state route 400 sign on corner going down Garland Branch. GPS prefect. Property a short distance with sign on left.
Rooms
Other Rooms Storage
Basement Block, Full, Partial, Partially Finished, Walk-Out Access
Interior
Interior Features Eat-in Kitchen, Kitchen/Dining Combo, Solid Surface Counters
Heating Central
Cooling Attic Fan, Central Air
Flooring Carpet, Ceramic Tile, Concrete, Hardwood
Equipment Dehumidifier
Fireplace No
Window Features Single Pane Windows
Appliance Dishwasher, Dryer, Electric Range, Refrigerator, Washer, Other
Heat Source Central
Laundry Electric Dryer Hookup, Washer Hookup
Exterior
Parking Features Driveway, Asphalt
Utilities Available Electricity Connected, Phone Available, Water Connected
Amenities Available Landscaping
View Mountain(s)
Roof Type Shingle
Topography Part Wooded, Rolling Slope
Porch Back, Covered, Patio, Porch
Building
Story 1
Foundation Block
Sewer Septic Tank
Water Public
Architectural Style Raised Ranch
Level or Stories 1
Structure Type Brick
New Construction No
Schools
Elementary Schools Keenburg
Middle Schools Keenburg
High Schools Happy Valley
Others
Senior Community No
Tax ID 033 022.00
Acceptable Financing Cash, Conventional, THDA, USDA Loan, VA Loan
Listing Terms Cash, Conventional, THDA, USDA Loan, VA Loan
MORTGAGE CALCULATOR
Jay has been in real estate since 2015 and has a track record of success and extremely happy clients!
Learn More About LPT Realty







