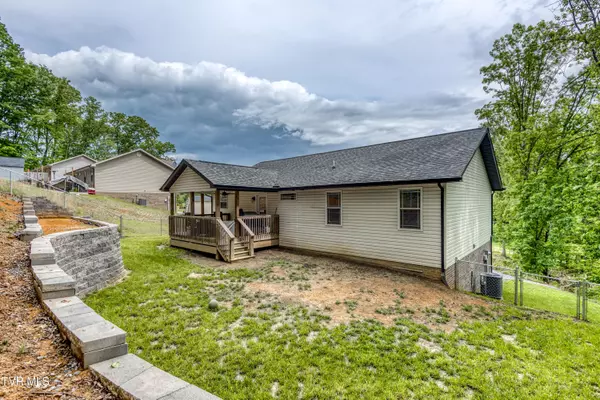3 Beds
3 Baths
2,430 SqFt
3 Beds
3 Baths
2,430 SqFt
Key Details
Property Type Single Family Home
Sub Type Single Family Residence
Listing Status Active
Purchase Type For Sale
Square Footage 2,430 sqft
Price per Sqft $178
Subdivision Not In Subdivision
MLS Listing ID 9980280
Style Split Level
Bedrooms 3
Full Baths 3
HOA Y/N No
Total Fin. Sqft 2430
Year Built 2020
Lot Size 1.520 Acres
Acres 1.52
Lot Dimensions 108'x594'x104'x613
Property Sub-Type Single Family Residence
Source Tennessee/Virginia Regional MLS
Property Description
Location
State TN
County Sullivan
Community Not In Subdivision
Area 1.52
Zoning Res
Direction From Fort Henry Drive, head south and turn left onto Colonial Heights Road. After crossing the railroad tracks, turn right onto Hemlock Road. Then turn left onto Fall Creek Road, followed by another left onto Emory Church Road. Finally, turn left onto Cedar Branch Road—861 will be on your right.
Interior
Heating Central
Cooling Central Air, Heat Pump
Flooring Luxury Vinyl, Other
Window Features Double Pane Windows
Heat Source Central
Exterior
Garage Spaces 2.0
Roof Type Shingle
Topography Cleared, Sloped
Porch Covered, Rear Patio
Total Parking Spaces 2
Building
Entry Level Multi/Split
Sewer Septic Tank
Water Public
Architectural Style Split Level
Structure Type Brick,Vinyl Siding
New Construction No
Schools
Elementary Schools Indian Springs
Middle Schools Sullivan Central Middle
High Schools West Ridge
Others
Senior Community No
Tax ID 063 026.06
Acceptable Financing Cash, Conventional, FHA
Listing Terms Cash, Conventional, FHA
MORTGAGE CALCULATOR
Jay has been in real estate since 2015 and has a track record of success and extremely happy clients!
Learn More About LPT Realty







