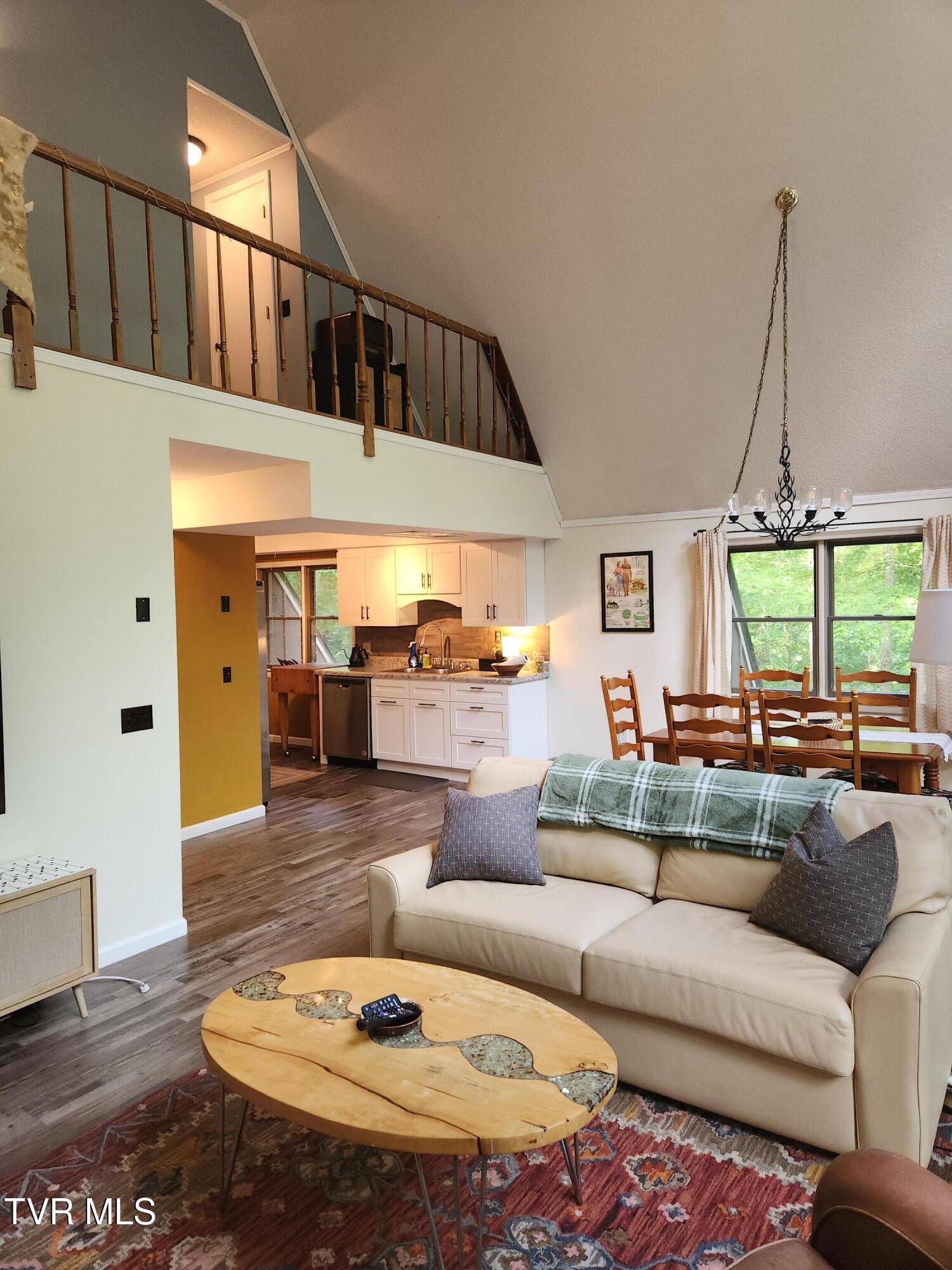2 Beds
2 Baths
1,180 SqFt
2 Beds
2 Baths
1,180 SqFt
Key Details
Property Type Single Family Home
Sub Type Single Family Residence
Listing Status Active
Purchase Type For Sale
Square Footage 1,180 sqft
Price per Sqft $329
Subdivision Woodland Hills
MLS Listing ID 9981668
Style A-Frame,Chalet
Bedrooms 2
Full Baths 2
HOA Fees $1,098/ann
HOA Y/N Yes
Total Fin. Sqft 1180
Year Built 1984
Lot Size 0.560 Acres
Acres 0.56
Lot Dimensions .56 acre
Property Sub-Type Single Family Residence
Source Tennessee/Virginia Regional MLS
Property Description
Discover the light and bright interior, highlighted by soaring vaulted ceilings, floor-to-ceiling windows, and beautiful wooded views that fill the home with natural light. The spacious great room features a stone wood-burning fireplace complete with an installed wood insert for cozy winter nights. The kitchen has been thoughtfully updated with new cabinetry, appliances, attractive backsplash, and updated flooring throughout. Both bathrooms have also been renovated, enhancing the modern appeal of this mountain escape.
The main level includes the primary bedroom with its own private deck and full bath, while the upstairs offers a guest bedroom and full bath. Outdoor living is equally inviting with multiple decks off the living room, main bedroom, and lower level — perfect for relaxing or entertaining in the fresh mountain air. The peaceful wooded surroundings and outdoor fire pit area complete the tranquil setting.
A two-car garage provides ample room for vehicles, storage, and workshop spaceThe HOA handles all gravel road maintenance and snow removal, offering convenience for both full-time residents and second homeowners. Recent improvements also include a newer heat pump/AC system (installed 2021). High-speed Starlink internet equipment (valued at $600) conveys with the property; with buyer subscription. Home is being sold mostly furnished with a few personal exceptions, allowing new owners to move in and start enjoying the High Country lifestyle immediately.
Location
State NC
County Avery
Community Woodland Hills
Area 0.56
Zoning County
Direction From Hwy 19E in Elk Park turn onto Maple Street at the Elk Park Mini-Mart, bear left at Brooks Shell Road and go .2 miles then left into Woodland Hills. Keep to the left at the fork, home is on the right.
Rooms
Basement Concrete, Exterior Entry, Garage Door, Partial Heat
Interior
Interior Features Primary Downstairs, Open Floorplan, Walk-In Closet(s)
Heating Fireplace(s), Heat Pump, Kerosene, Wood
Cooling Heat Pump
Flooring Laminate
Fireplaces Number 1
Fireplaces Type Living Room, Stone
Fireplace Yes
Appliance Dishwasher, Dryer, Electric Range, Refrigerator, Washer
Heat Source Fireplace(s), Heat Pump, Kerosene, Wood
Laundry Electric Dryer Hookup, Washer Hookup
Exterior
Exterior Feature Balcony
Parking Features Driveway, Asphalt, Garage Door Opener
Garage Spaces 2.0
Utilities Available Electricity Connected, Water Connected
Roof Type Asphalt,Shingle
Topography Part Wooded, Steep Slope
Porch Balcony, Deck
Total Parking Spaces 2
Building
Entry Level Two
Sewer Septic Tank
Water Other
Architectural Style A-Frame, Chalet
Structure Type Wood Siding
New Construction No
Schools
Elementary Schools Out Of Area
Middle Schools Avery
High Schools Avery
Others
Senior Community No
Tax ID 18280917400700000
Acceptable Financing Cash, Conventional
Listing Terms Cash, Conventional
MORTGAGE CALCULATOR
Jay has been in real estate since 2015 and has a track record of success and extremely happy clients!
Learn More About LPT Realty







