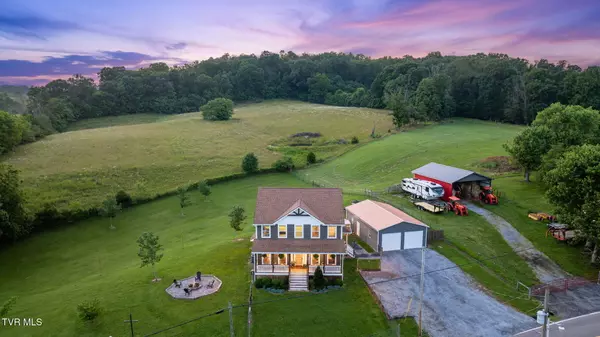3 Beds
3 Baths
2,244 SqFt
3 Beds
3 Baths
2,244 SqFt
Key Details
Property Type Single Family Home
Sub Type Single Family Residence
Listing Status Pending
Purchase Type For Sale
Square Footage 2,244 sqft
Price per Sqft $282
Subdivision Not In Subdivision
MLS Listing ID 9981863
Style Farmhouse,Traditional
Bedrooms 3
Full Baths 2
Half Baths 1
HOA Y/N No
Total Fin. Sqft 2244
Year Built 2021
Lot Size 1.360 Acres
Acres 1.36
Lot Dimensions 271' x 284' x 322' x 130'
Property Sub-Type Single Family Residence
Source Tennessee/Virginia Regional MLS
Property Description
THIS IS IT! Situated on over an acre of land, this custom 3 bedroom, 2 1/2 bath home, built in 2021, boasts all the charm of an old farmhouse but without all the maintenance an older home needs. The open concept main level has a generous kitchen, dining room, a living room with custom brick gas fireplace, a custom built library with electric fireplace plus a half bath. 10 foot ceilings give an open feel and are complimented by waterproof LVP/Pergo flooring.
Quartz countertops, double convection oven, 5 burner cooktop (with option to convert to gas), and stainless steel appliances make this kitchen a chef's dream. Notice the custom woodwork accents, large drawers for pots and pans, and ample cabinet space. Conveniently off the kitchen is a laundry room/walk-in pantry with custom shelving!
Upstairs you'll find 3 ample bedrooms and 2 full baths. The generously sized owner's suite has a retreat area for enjoying the views--use it as an office or just a place to relax with a book. Your private bath features a soaker tub perfectly positioned to enjoy the mountains while you relax. An oversized walk-in tile shower, double vanity, dual closets, and water closet complete your oasis.
Down the hall are two more bedrooms, both with walk-in closets served by another full bath, all featuring stunning views!
East Tennessee beauty greets you from every windows as well as FRONT and BACK porches!
Next, you'll notice the HUGE 24' x 40' shop with electricity and 3 bay doors. You can park multiple vehicles and still have ample workshop and storage space!
A fire pit, pool with multi-level deck, and 9 shade trees complete your outside paradise. Established raised garden beds with vegetables, herbs, and berries ready to harvest all greet you in the back yard. The chicken coop is already occupied by 7 active laying hens!
Info from seller and CRS. Buyer/Buyer's Agent to verify all in
Location
State TN
County Washington
Community Not In Subdivision
Area 1.36
Zoning none listed
Direction From Hwy 11-/E turn onto McMackin Dr. In 0.5 miles, turn RIGHT onto Hwy 75/Opie Arnold Road. Home is 1/2 mile on RIGHT.
Rooms
Other Rooms Garage(s), Poultry Coop, Workshop
Interior
Interior Features Built-in Features, Kitchen Island, Open Floorplan, Pantry, Soaking Tub, Walk-In Closet(s)
Heating Central
Cooling Ceiling Fan(s), Central Air
Flooring Luxury Vinyl
Fireplaces Number 2
Fireplaces Type Brick, Gas Log, Living Room
Fireplace Yes
Window Features Double Pane Windows
Appliance Convection Oven, Cooktop, Double Oven, Refrigerator
Heat Source Central
Laundry Electric Dryer Hookup, Washer Hookup
Exterior
Exterior Feature Garden, Other
Parking Features Driveway, Garage Door Opener
Garage Spaces 2.0
Pool Above Ground
Utilities Available Fiber Available, Electricity Connected, Water Connected
View Mountain(s)
Roof Type Composition,Shingle
Topography Level
Porch Back, Covered, Front Porch, Rear Porch
Total Parking Spaces 2
Building
Story 2
Entry Level Two
Sewer Septic Tank
Water Public
Architectural Style Farmhouse, Traditional
Level or Stories 2
Structure Type Vinyl Siding
New Construction No
Schools
Elementary Schools Grandview
Middle Schools Grandview
High Schools David Crockett
Others
Senior Community No
Tax ID 073 004.01
Acceptable Financing Cash, Conventional, FHA, THDA, USDA Loan, VA Loan
Listing Terms Cash, Conventional, FHA, THDA, USDA Loan, VA Loan
MORTGAGE CALCULATOR
Jay has been in real estate since 2015 and has a track record of success and extremely happy clients!
Learn More About LPT Realty







