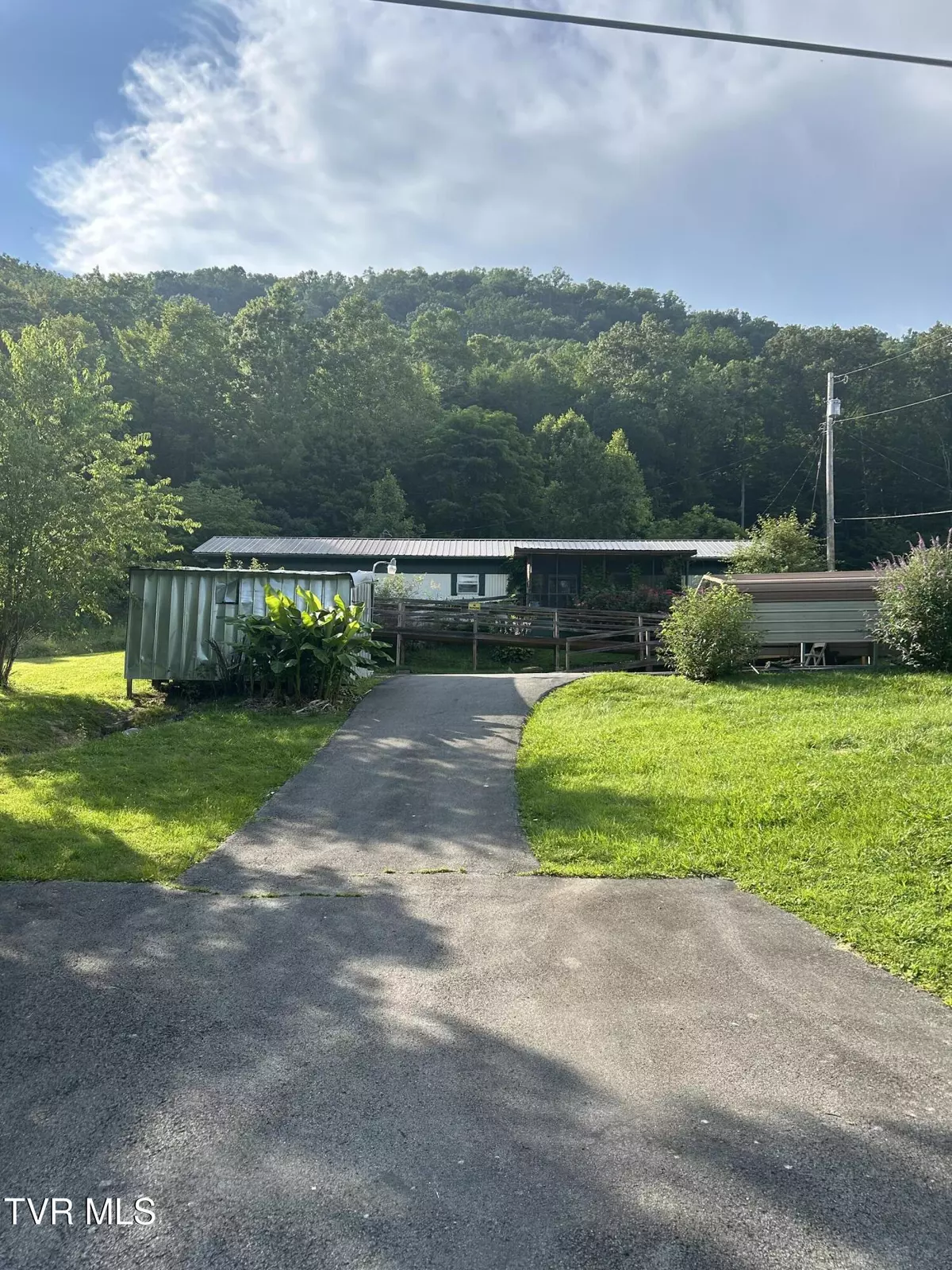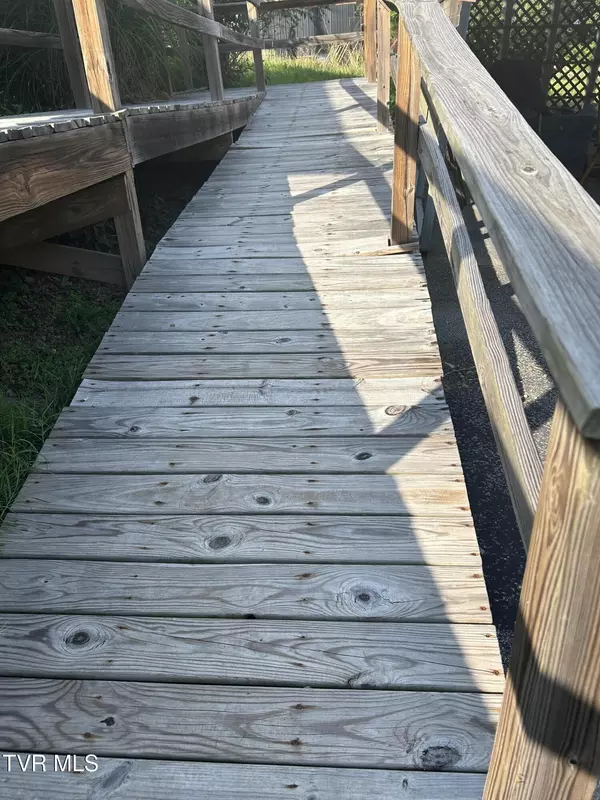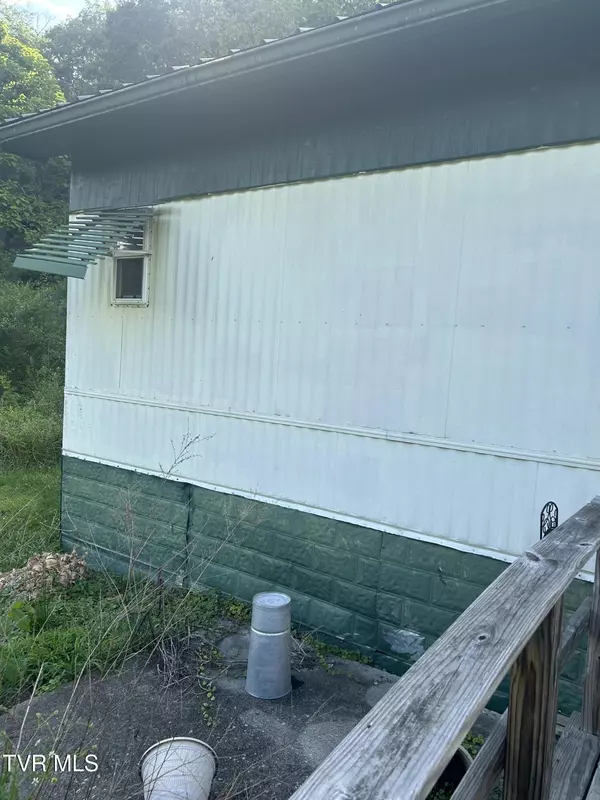2 Beds
2 Baths
784 SqFt
2 Beds
2 Baths
784 SqFt
Key Details
Property Type Single Family Home
Sub Type Single Family Residence
Listing Status Active
Purchase Type For Sale
Square Footage 784 sqft
Price per Sqft $76
Subdivision Not In Subdivision
MLS Listing ID 9982843
Style Ranch
Bedrooms 2
Full Baths 1
Half Baths 1
HOA Y/N No
Total Fin. Sqft 784
Year Built 1980
Lot Size 1.250 Acres
Acres 1.25
Lot Dimensions 1.25
Property Sub-Type Single Family Residence
Source Tennessee/Virginia Regional MLS
Property Description
-Potential for chickens & Small garden-
All information to be verified by all buyers and buyer's agents as it was gathered from public records. Subject to Errors and Omissions.
Location
State VA
County Wise
Community Not In Subdivision
Area 1.25
Zoning Residential
Direction Turn onto second avenue/ at the vape shop in big stone gap than go all the way down to W 4th street and turn right proceed over the railroad tracks and Turn right go straight for about 30 seconds and the property will be on your left.
Rooms
Other Rooms Shed(s)
Interior
Interior Features Handicap Modified
Heating Heat Pump
Cooling Heat Pump
Heat Source Heat Pump
Exterior
Parking Features Driveway, Carport, Concrete, Detached
Carport Spaces 2
Roof Type Metal
Topography Part Wooded, Sloped
Porch Covered, Front Porch, Screened
Building
Story 1
Entry Level One
Foundation Block
Sewer Septic Tank
Water Public
Architectural Style Ranch
Level or Stories 1
Structure Type Metal Siding
New Construction No
Schools
Elementary Schools Union
Middle Schools Union
High Schools Union
Others
Senior Community No
Tax ID 016267
Acceptable Financing Cash, Conventional
Listing Terms Cash, Conventional
MORTGAGE CALCULATOR
Jay has been in real estate since 2015 and has a track record of success and extremely happy clients!
Learn More About LPT Realty







