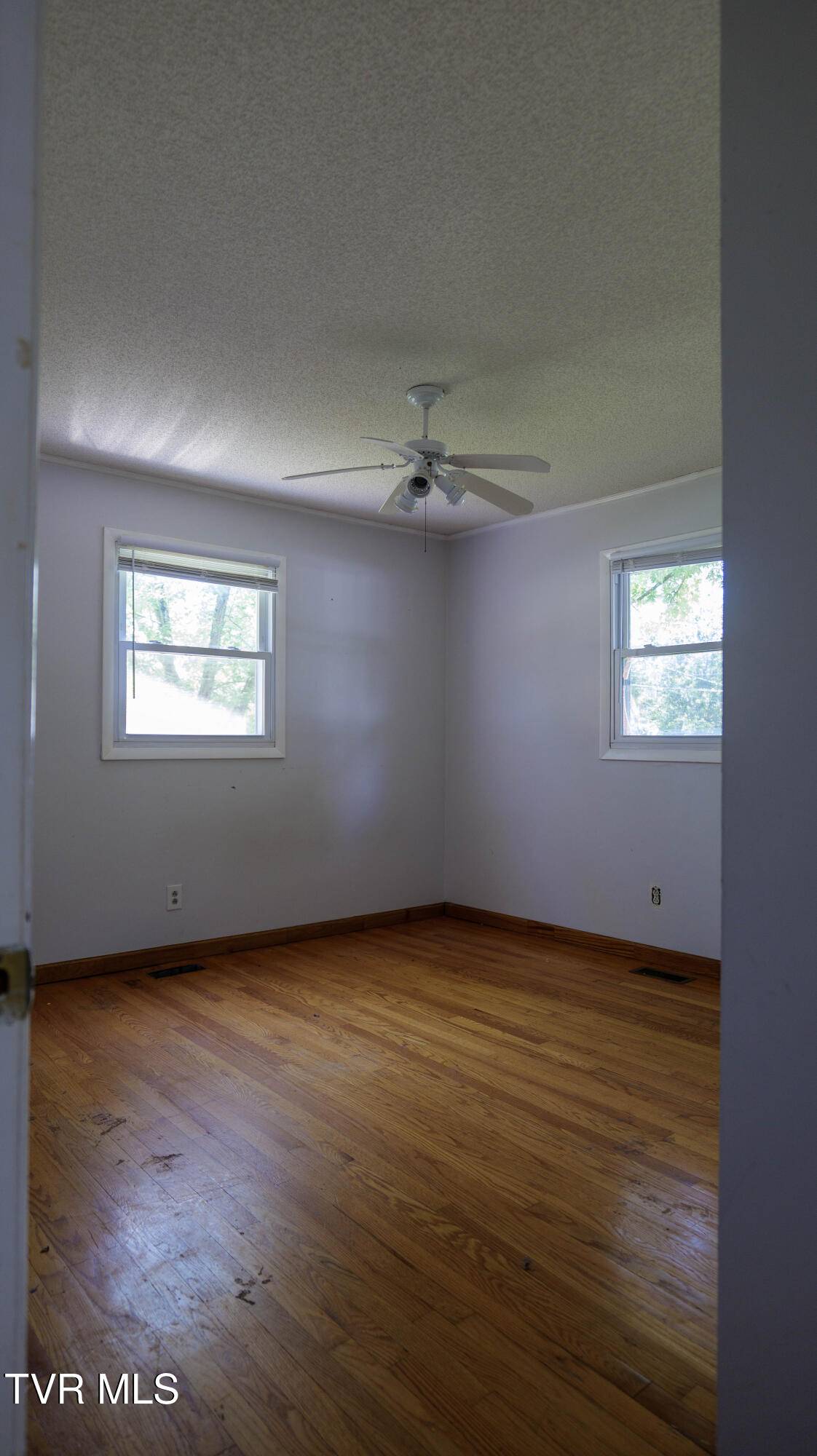4 Beds
3 Baths
1,608 SqFt
4 Beds
3 Baths
1,608 SqFt
Key Details
Property Type Single Family Home
Sub Type Single Family Residence
Listing Status Active
Purchase Type For Sale
Square Footage 1,608 sqft
Price per Sqft $155
Subdivision Timber Ridge
MLS Listing ID 9983063
Style Ranch
Bedrooms 4
Full Baths 2
Half Baths 1
HOA Y/N No
Total Fin. Sqft 1608
Year Built 1970
Lot Size 0.480 Acres
Acres 0.48
Lot Dimensions 211.26 X 222.7 IRR
Property Sub-Type Single Family Residence
Source Tennessee/Virginia Regional MLS
Property Description
Step inside to find a thoughtfully remodeled interior, including a converted garage that now serves as a spacious sunken primary suite—complete with a generous sitting area, full en-suite bathroom, and direct access to the laundry room for added convenience.
The HVAC system replaced about 5 years ago, providing peace of mind and modern comfort. The layout is both functional and inviting, ideal for families, entertaining, or simply enjoying the peaceful surroundings.
Outside, you'll find a fenced-in area perfect for pets, a storage shed that conveys with the property, and plenty of yard space to garden, play, or relax. Situated on a large corner lot, the home offers ample parking and a feeling of seclusion while still being just minutes from downtown Jonesborough, Johnson City, ETSU, Johnson City Medical Center, Willow Springs Park, and more.
Home has small repairs to be done, but is move in ready. Sellers to sell property as-is.
Don't miss your chance to own this move-in ready gem in one of East Tennessee's most desirable areas!
Location
State TN
County Washington
Community Timber Ridge
Area 0.48
Zoning R-1
Direction W. Walnut going towards Jonesborough take a left onto Timber Ridge Rd. last house on the right at the end of street.
Rooms
Other Rooms Shed(s)
Basement Crawl Space
Interior
Interior Features Eat-in Kitchen, Remodeled, Walk-In Closet(s)
Heating Central, Heat Pump
Cooling Central Air, Heat Pump
Flooring Carpet, Hardwood, Vinyl
Fireplace No
Window Features Insulated Windows
Appliance Convection Oven, Dishwasher, Dryer, Microwave, Refrigerator, Washer
Heat Source Central, Heat Pump
Laundry Electric Dryer Hookup, Washer Hookup
Exterior
Parking Features Driveway, Asphalt
Utilities Available Cable Available, Electricity Available, Water Available
Roof Type Metal
Topography Level
Building
Story 1
Entry Level One
Sewer Public Sewer
Water Public
Architectural Style Ranch
Level or Stories 1
Structure Type Brick,Vinyl Siding
New Construction No
Schools
Elementary Schools Jonesborough
Middle Schools Jonesborough
High Schools David Crockett
Others
Senior Community No
Tax ID 060d A 044.00
Acceptable Financing Cash, Conventional, FHA, USDA Loan, VA Loan
Listing Terms Cash, Conventional, FHA, USDA Loan, VA Loan
MORTGAGE CALCULATOR
Jay has been in real estate since 2015 and has a track record of success and extremely happy clients!
Learn More About LPT Realty







