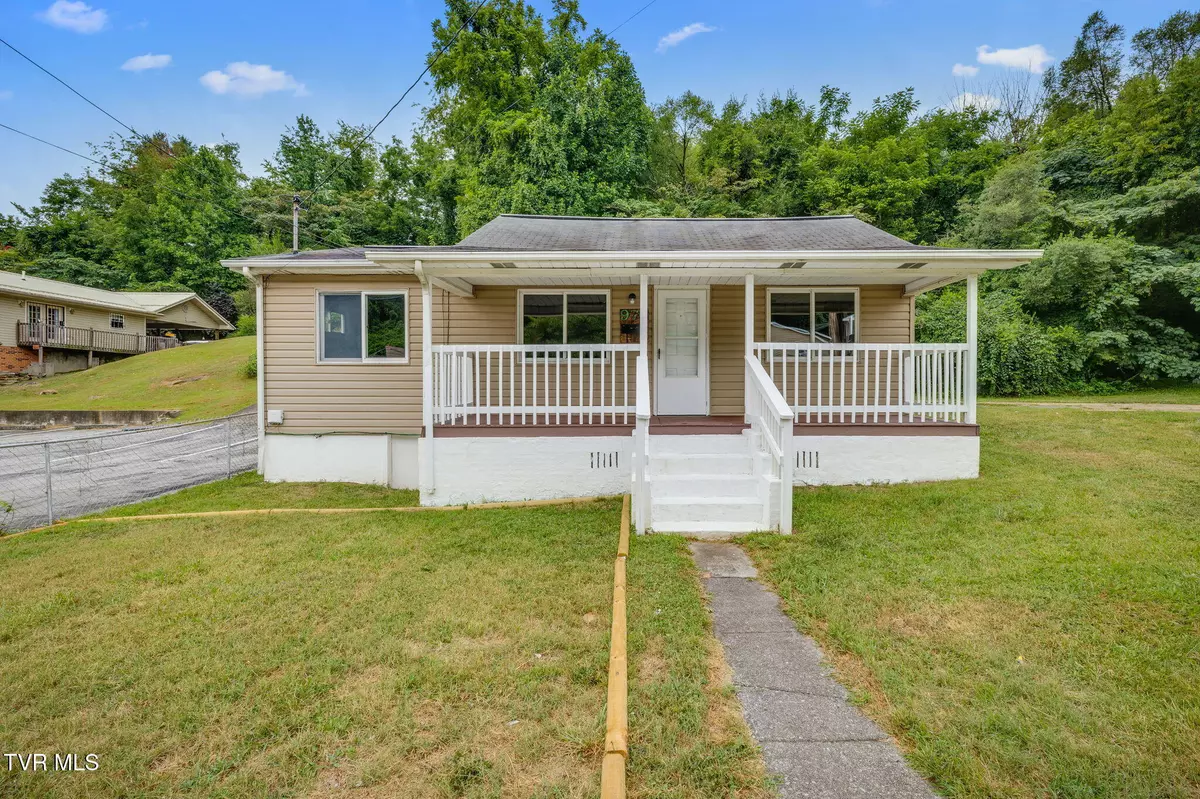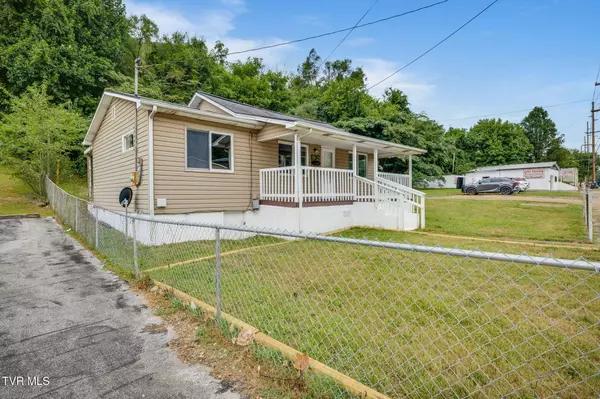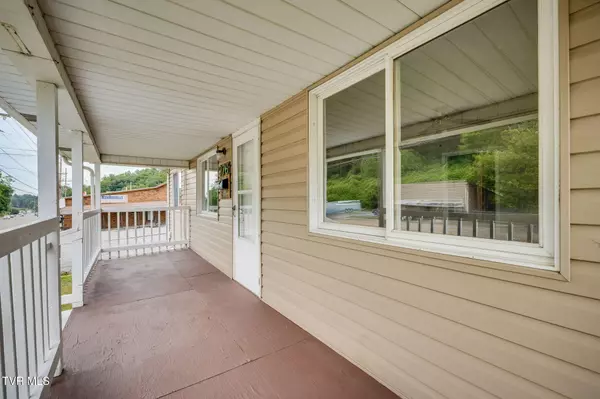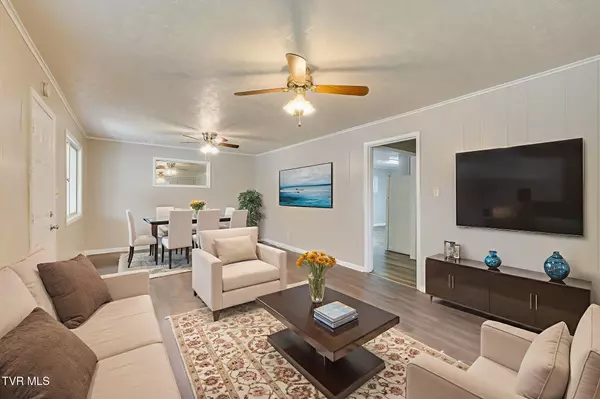2 Beds
2 Baths
1,069 SqFt
2 Beds
2 Baths
1,069 SqFt
Key Details
Property Type Single Family Home
Sub Type Single Family Residence
Listing Status Active
Purchase Type For Sale
Square Footage 1,069 sqft
Price per Sqft $140
Subdivision South Lynn Garden
MLS Listing ID 9983795
Style Bungalow,Cottage,Traditional
Bedrooms 2
Full Baths 2
HOA Y/N No
Total Fin. Sqft 1069
Year Built 1928
Lot Size 0.290 Acres
Acres 0.29
Lot Dimensions 55 X 249.7 IRR
Property Sub-Type Single Family Residence
Source Tennessee/Virginia Regional MLS
Property Description
Although it has always been utilized as a residential home, being zoned B3 gives other options for business ventures as well. There is also the possibility to purchase the adjacent vacant B3-zoned lots.
The house comes with a NEW heat pump compressor with transferrable 1yr warranty and electric range with warranty. The storage shed in the rear conveys and there's a nice spot for a picnic table or fire pit in the wooded portion of the property. A natural gas line starts behind the house, going up the hill, giving the possibility for future access. A GRAVEL parking pad, marked by timbers on the front, will be installed soon. Refrigerator also conveys. Make an appointment with your REALTOR today!
Buyer(s)/buyer(s) agent to verify all information. AGENTS: please read all private remarks.
Location
State TN
County Sullivan
Community South Lynn Garden
Area 0.29
Zoning B3
Direction From the intersection of HWY 11W/W Stone Dr and Lynn Garden Dr (HWY 36), go north towards Gate City. Travel .9 miles on Lynn Garden Dr and house will be on the left.
Rooms
Other Rooms Shed(s)
Basement Crawl Space, Exterior Entry
Interior
Interior Features Primary Downstairs, Eat-in Kitchen, Handicap Modified, Laminate Counters, Remodeled, Shower Only
Heating Heat Pump
Cooling Ceiling Fan(s), Heat Pump
Flooring Luxury Vinyl
Window Features Double Pane Windows
Appliance Electric Range, Refrigerator, See Remarks
Heat Source Heat Pump
Laundry Electric Dryer Hookup, Washer Hookup
Exterior
Parking Features Gravel, Parking Pad, See Remarks
Community Features Sidewalks
Utilities Available Cable Available, Electricity Connected, Sewer Connected, Water Connected, Natural Gas Available
Roof Type Asphalt
Topography Level, Part Wooded, Rolling Slope
Porch Back, Covered, Front Porch, Rear Porch
Building
Story 1
Entry Level One
Foundation Block
Sewer Public Sewer
Water Public
Architectural Style Bungalow, Cottage, Traditional
Level or Stories 1
Structure Type Vinyl Siding
New Construction No
Schools
Elementary Schools Kennedy
Middle Schools Robinson
High Schools Dobyns Bennett
Others
Senior Community No
Tax ID 029l E 067.00
Acceptable Financing Cash, Conventional
Listing Terms Cash, Conventional
MORTGAGE CALCULATOR
Jay has been in real estate since 2015 and has a track record of success and extremely happy clients!
Learn More About LPT Realty







