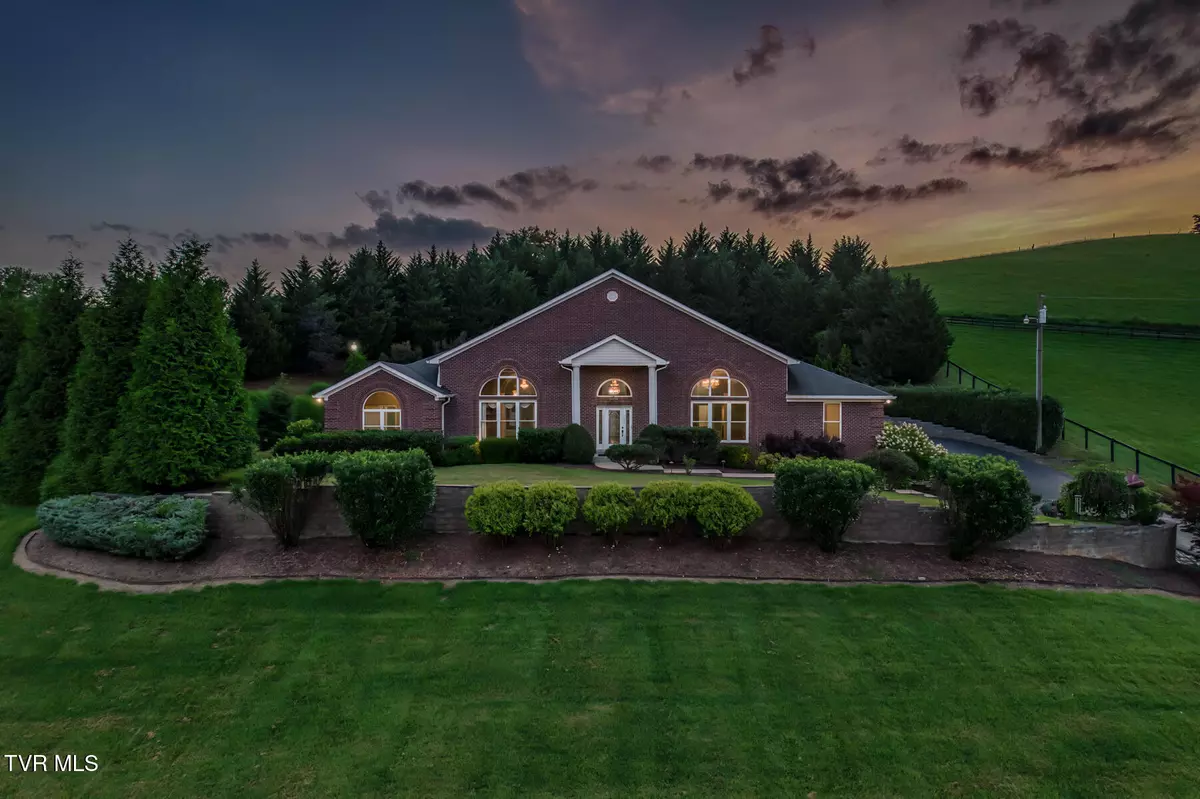3 Beds
5 Baths
6,778 SqFt
3 Beds
5 Baths
6,778 SqFt
Key Details
Property Type Single Family Home
Sub Type Single Family Residence
Listing Status Active
Purchase Type For Sale
Square Footage 6,778 sqft
Price per Sqft $368
Subdivision Not In Subdivision
MLS Listing ID 9983860
Style Ranch,Traditional
Bedrooms 3
Full Baths 4
Half Baths 1
HOA Y/N No
Total Fin. Sqft 6778
Year Built 2005
Lot Size 5.220 Acres
Acres 5.22
Lot Dimensions 227,382
Property Sub-Type Single Family Residence
Source Tennessee/Virginia Regional MLS
Property Description
Welcome to this impeccably crafted luxury residence—offering over 9,000 square feet of thoughtfully designed space on a beautifully landscaped lot, just minutes from Tri-Cities Airport and centrally located between Johnson City, Kingsport, and Bristol. Lovingly maintained by its owner, the home reflects exceptional care and pride of ownership throughout, from the immaculate interiors to the pristine outdoor spaces. Enjoy the best of East Tennessee with close proximity to the region's most scenic lakes and majestic mountain ranges—perfect for outdoor enthusiasts and nature lovers alike.
From the moment you step inside the grand formal entry, you'll be captivated by the timeless elegance of crystal chandeliers, rich hardwoods, and soaring ceilings with massive windows that flood the home with natural light. The open-concept gourmet kitchen flows seamlessly into the living and dining spaces, offering an ideal layout for entertaining.
The split floor plan ensures privacy and comfort, with a luxurious primary suite that includes an attached office or nursery, a spa-like bath with heated floors, and generous closet space. Two additional bedrooms each feature their own ensuite baths with heated flooring—perfect for family or guests. A convenient powder room, multiple storage areas, and 2'' hardwood floors elevate every detail.
Enjoy year-round relaxation in the sunroom, which includes its own climate control and a half bath, or step outside to your Viking fiberglass pool with a resurfaced deck and a stylish outdoor bathroom—an entertainer's dream.
Downstairs, the finished basement is perfectly suited for multigenerational living, complete with a marble-floored man cave, kitchenette, full bath, built-in vault, and ample storage. The lower-level garage offers easy access for separate living quarters, ideal for extended family or guests seeking privacy and independen Additional highlights include:
" 3-car heated and cooled garage with ceramic tile floors
" Concrete construction with foam insulation (12" x 14" walls)
" Built-in dehumidifier, heat pump (1 year old), and two water heaters (2 years old)
" 1,000 lb propane tank with automatic backup heat system
" All major systems pre-inspected for buyer confidence
This exceptional property is offered with select furnishings and artwork available, creating a truly turnkey luxury opportunity. Designed for discerning buyers who appreciate quality, privacy, and convenience, this home blends timeless craftsmanship with modern performance in one of the region's most accessible and desirable locations.
Private showings by appointment only. Buyer/Buyer's agent to verify all information.
Location
State TN
County Sullivan
Community Not In Subdivision
Area 5.22
Zoning Residential
Direction Merge onto I‑26 West / US‑23 North via the ramp toward Kingsport. After 2 miles, take the exit for US‑11E / US‑19W N. Continue on US‑11E North for about 12-13 miles past Gray and Colonial Heights, take the exit to SR‑394 West, At the junction, turn right to stay on US‑11E N, Bond Town on right.
Rooms
Basement Garage Door, Partially Finished
Interior
Interior Features Primary Downstairs, Eat-in Kitchen, Entrance Foyer, Kitchen Island, Open Floorplan
Heating Heat Pump, Propane
Cooling Heat Pump
Flooring Hardwood, Marble
Window Features Double Pane Windows
Appliance Cooktop, Disposal, Double Oven, Dryer, Refrigerator, Washer
Heat Source Heat Pump, Propane
Laundry Electric Dryer Hookup, Washer Hookup
Exterior
Parking Features Asphalt, Attached, Garage Door Opener
Garage Spaces 4.0
Pool In Ground
Amenities Available Landscaping
View Water
Roof Type Asphalt,Shingle
Topography Level, Sloped
Porch Front Porch, Rear Patio
Total Parking Spaces 4
Building
Sewer Septic Tank
Water Public
Architectural Style Ranch, Traditional
Structure Type Brick
New Construction No
Schools
Elementary Schools Holston
Middle Schools Sullivan Central Middle
High Schools West Ridge
Others
Senior Community No
Tax ID 079 060.60
Acceptable Financing Cash, Conventional
Listing Terms Cash, Conventional
Virtual Tour https://www.zillow.com/view-imx/ce496d7e-fc09-4eab-8ddb-d487a47ba7f1?setAttribution=mls&wl=true&initialViewType=pano&utm_source=dashboard
MORTGAGE CALCULATOR
Jay has been in real estate since 2015 and has a track record of success and extremely happy clients!
Learn More About LPT Realty







