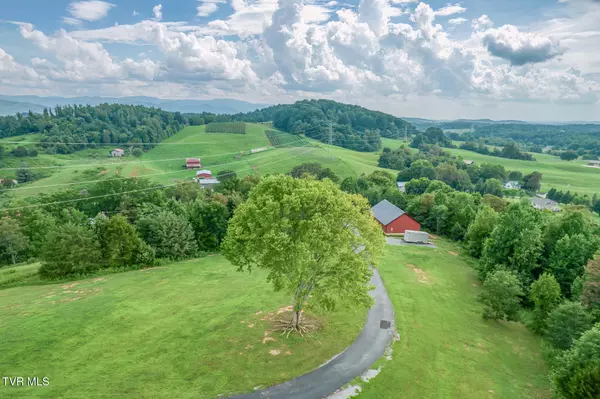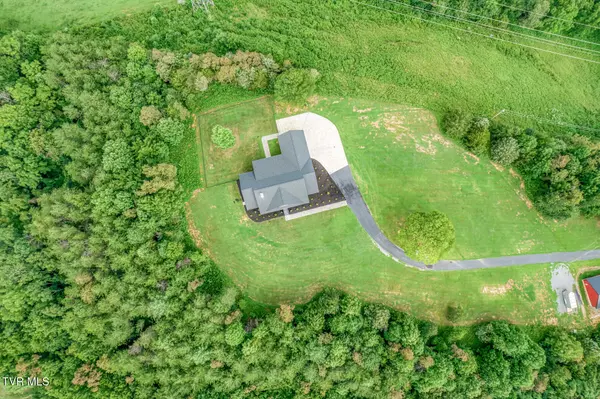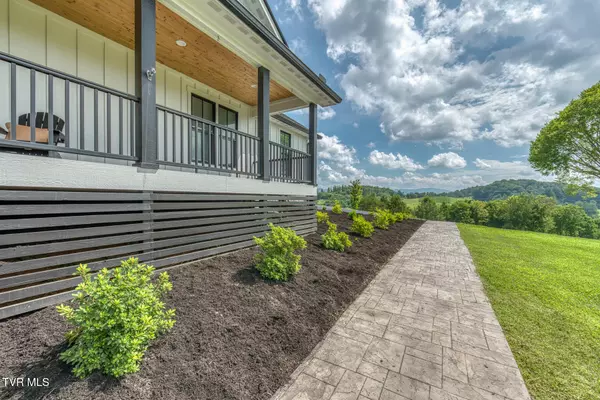3 Beds
2 Baths
2,482 SqFt
3 Beds
2 Baths
2,482 SqFt
Key Details
Property Type Single Family Home
Sub Type Single Family Residence
Listing Status Active
Purchase Type For Sale
Square Footage 2,482 sqft
Price per Sqft $483
Subdivision Not In Subdivision
MLS Listing ID 9984013
Style Farmhouse,Craftsman
Bedrooms 3
Full Baths 2
HOA Y/N No
Total Fin. Sqft 2482
Year Built 2023
Lot Size 11.800 Acres
Acres 11.8
Lot Dimensions 514,006 sq ft
Property Sub-Type Single Family Residence
Property Description
From the moment you arrive, the beauty and attention to detail are evident. A stamped concrete sidewalk leads to the welcoming front porch with Trex decking—the perfect place to enjoy panoramic mountain views and peaceful sunsets. The classic exterior features white Hardie board siding with striking, black-framed windows, delivering a modern yet timeless farmhouse feel.
Inside, you'll find an inviting open floor plan with soaring 9-foot ceilings throughout, gorgeous white oak hardwood floors, and a show-stopping floor-to-ceiling wood-burning stone fireplace in the spacious living area. The kitchen is designed for both function and style, boasting a large island, black stainless-steel appliances, granite countertops, and a generous walk-in pantry.
The primary suite is a true retreat, featuring a spa-like bathroom with a soaking tub, tiled walk-in shower, dual vanities, and stylish tile flooring. Secondary bedrooms are spacious with lots of natural light, and all finishes reflect the home's quality craftsmanship.
Additional highlights include a tankless water heater, Conditioned crawl space,
and 30' x 50' detached shop with an electric door—ideal for a workshop, farm equipment, or RV storage.
This private retreat offers the tranquility of country living just a short drive from Jonesborough, Greeneville, and Johnson City. With no detail overlooked, this home is a rare opportunity to enjoy comfort, craftsmanship, and additional potential building space—all in one!
Schedule your private tour today and fall in love with this one-of-a-kind country gem.
Location
State TN
County Washington
Community Not In Subdivision
Area 11.8
Zoning Residential
Direction From Main St in Jonesborough turn R onto Old State TN 34. Drive 2.5 miles then turn L onto Conklin Rd. In 1.7 miles turn L onto Treadway Trail. Home will be on the Left, look for sign.
Rooms
Other Rooms RV/Boat Storage, Second Garage
Basement Crawl Space, Exterior Entry, Partial Cool, Other
Interior
Interior Features Granite Counters, Kitchen Island, Open Floorplan, Pantry, Soaking Tub, Walk-In Closet(s)
Heating Fireplace(s), Heat Pump, Propane
Cooling Ceiling Fan(s), Central Air, Heat Pump
Flooring Ceramic Tile, Hardwood
Fireplaces Number 1
Fireplaces Type Great Room, Stone
Fireplace Yes
Window Features Double Pane Windows,Window Treatment-Some,Window Treatments
Appliance Dishwasher, Dryer, Electric Range, Microwave, Washer
Heat Source Fireplace(s), Heat Pump, Propane
Laundry Electric Dryer Hookup, Washer Hookup
Exterior
Parking Features Driveway, Asphalt, Garage Door Opener
Garage Spaces 2.0
Utilities Available Electricity Connected, Propane, Water Connected
Amenities Available Landscaping
View Mountain(s)
Roof Type Asphalt,Shingle
Topography Level, Part Wooded, Rolling Slope
Porch Covered, Front Porch, Rear Porch
Total Parking Spaces 2
Building
Story 1
Entry Level One
Foundation Block
Sewer Private Sewer, Septic Tank
Water Public
Architectural Style Farmhouse, Craftsman
Level or Stories 1
Structure Type HardiPlank Type,Stone
New Construction No
Schools
Elementary Schools Lamar
Middle Schools Lamar
High Schools David Crockett
Others
Senior Community No
Tax ID 082 021.05
Acceptable Financing Cash, Conventional, FHA, VA Loan
Listing Terms Cash, Conventional, FHA, VA Loan
Virtual Tour https://www.zillow.com/view-imx/1444a512-70e4-41eb-b7bf-21c11796c65b?setAttribution=mls&wl=true&initialViewType=pano&utm_source=dashboard
MORTGAGE CALCULATOR
Jay has been in real estate since 2015 and has a track record of success and extremely happy clients!
Learn More About LPT Realty







