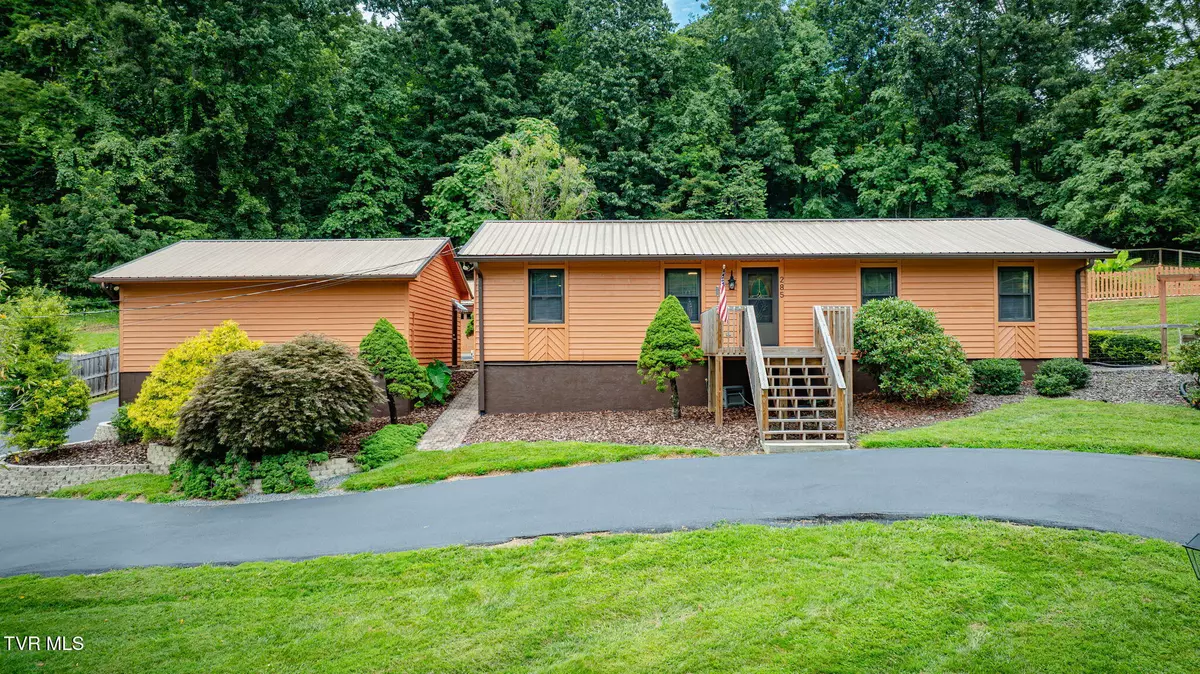3 Beds
4 Baths
2,748 SqFt
3 Beds
4 Baths
2,748 SqFt
Key Details
Property Type Single Family Home
Sub Type Single Family Residence
Listing Status Active
Purchase Type For Sale
Square Footage 2,748 sqft
Price per Sqft $254
Subdivision Not In Subdivision
MLS Listing ID 9984123
Style Ranch
Bedrooms 3
Full Baths 3
Half Baths 1
HOA Y/N No
Total Fin. Sqft 2748
Year Built 1989
Lot Size 1.000 Acres
Acres 1.0
Lot Dimensions IRR
Property Sub-Type Single Family Residence
Source Tennessee/Virginia Regional MLS
Property Description
Enjoy multiple versatile living spaces, including a large sunroom filled with natural light and a bonus room perfect for a media space or home office. Step outside to your own private oasis: an in-ground pool with a brand-new 25-year warranty liner, surrounded by a fenced backyard and thoughtful landscaping. Relax on the new front deck or take in the gorgeous hilltop views from the backyard.
Car lovers and hobbyists will appreciate two detached garages (a 2-car and a 3-car), a large carport, and a newly added horseshoe-shaped driveway—perfect for low-clearance vehicles.
With updated features inside and out, including exterior paint and extensive improvements, this home is move-in ready and full of charm. Don't miss your chance to own this one-of-a-kind property!
Location
State TN
County Sullivan
Community Not In Subdivision
Area 1.0
Zoning R 1
Direction From Memorial Blvd, turn onto Hill Rd. Then take a left onto Spurgeon Rd. Home is on the left.
Rooms
Other Rooms Gazebo
Interior
Interior Features Pantry, Walk-In Closet(s)
Heating Central, Heat Pump
Cooling Ceiling Fan(s), Central Air, Heat Pump
Flooring Laminate, Luxury Vinyl, Tile
Appliance Dishwasher, Microwave, Range, Refrigerator
Heat Source Central, Heat Pump
Exterior
Parking Features Asphalt, Circular Driveway, Garage Door Opener
Garage Spaces 5.0
Carport Spaces 1
Pool In Ground
Amenities Available Landscaping
Roof Type Metal
Topography Rolling Slope
Porch Front Porch, Rear Patio
Total Parking Spaces 5
Building
Foundation Block
Sewer Septic Tank
Water Public
Architectural Style Ranch
Structure Type Wood Siding
New Construction No
Schools
Elementary Schools Indian Springs
Middle Schools Sullivan Central Middle
High Schools West Ridge
Others
Senior Community No
Tax ID 064 176.20
Acceptable Financing Cash, Conventional, FHA, USDA Loan, VA Loan
Listing Terms Cash, Conventional, FHA, USDA Loan, VA Loan
MORTGAGE CALCULATOR
Jay has been in real estate since 2015 and has a track record of success and extremely happy clients!
Learn More About LPT Realty







