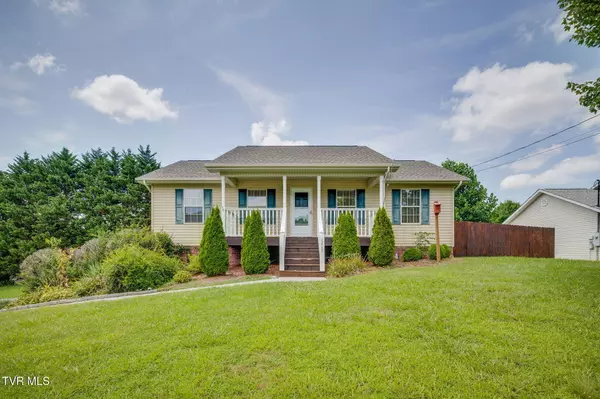3 Beds
3 Baths
1,898 SqFt
3 Beds
3 Baths
1,898 SqFt
OPEN HOUSE
Sat Aug 16, 10:00am - 12:00pm
Key Details
Property Type Single Family Home
Sub Type Single Family Residence
Listing Status Active
Purchase Type For Sale
Square Footage 1,898 sqft
Price per Sqft $192
Subdivision Patriot Pointe
MLS Listing ID 9984464
Style Raised Ranch,Ranch
Bedrooms 3
Full Baths 2
Half Baths 1
HOA Y/N No
Total Fin. Sqft 1898
Year Built 2005
Lot Size 0.280 Acres
Acres 0.28
Lot Dimensions 112' x 112' x 77' x 148'
Property Sub-Type Single Family Residence
Source Tennessee/Virginia Regional MLS
Property Description
This raised ranch offers a split bedroom floor plan. On your right is the primary bedroom with ensuite bath. Two additional bedrooms share a hallway bath on the left side of the home. The large living room with vaulted ceilings is the heart of the house, adjoining a partially open kitchen/dining room.
Downstairs is a large bonus room, laundry and an additional half-bath. Plus a two car garage for parking or a workshop.
The fully fenced backyard offers peace of mind for children and pets, or just a bit of privacy for relaxing in the evenings around a fire.
Call your REALTOR today for your private tour of this beautiful home!
Information taken from seller/CRS/3rd party sources. Buyer/Buyer's agent to verify all information.
Location
State TN
County Washington
Community Patriot Pointe
Area 0.28
Zoning none listed
Direction Boones Creek Road to Boone St. Continue straight onto Spring St. RIGHT on Stage Road. LEFT on Old Embreeville Rd. Left on JA Ramsey. RIGHT on American Way.
Rooms
Other Rooms Kennel/Dog Run, Shed(s)
Basement Exterior Entry, Garage Door, Heated, Interior Entry, Partially Finished, Plumbed, Workshop
Interior
Interior Features Kitchen/Dining Combo, Open Floorplan
Heating Central, Electric, Electric
Cooling Central Air
Flooring Hardwood, Vinyl
Appliance Dishwasher, Dryer, Electric Range, Microwave, Refrigerator, Washer
Heat Source Central, Electric
Laundry Electric Dryer Hookup, Washer Hookup
Exterior
Parking Features Driveway, Attached, Garage Door Opener
Garage Spaces 2.0
Roof Type Shingle
Topography Level, Sloped
Porch Front Porch, Porch, Rear Porch
Total Parking Spaces 2
Building
Story 2
Entry Level Two,Multi/Split
Sewer Public Sewer
Water Public
Architectural Style Raised Ranch, Ranch
Level or Stories 2
Structure Type Brick,Vinyl Siding
New Construction No
Schools
Elementary Schools Jonesborough
Middle Schools Jonesborough
High Schools David Crockett
Others
Senior Community No
Tax ID 060k A 047.00
Acceptable Financing Cash, Conventional, FHA, THDA, USDA Loan, VA Loan
Listing Terms Cash, Conventional, FHA, THDA, USDA Loan, VA Loan
MORTGAGE CALCULATOR
Jay has been in real estate since 2015 and has a track record of success and extremely happy clients!
Learn More About LPT Realty







