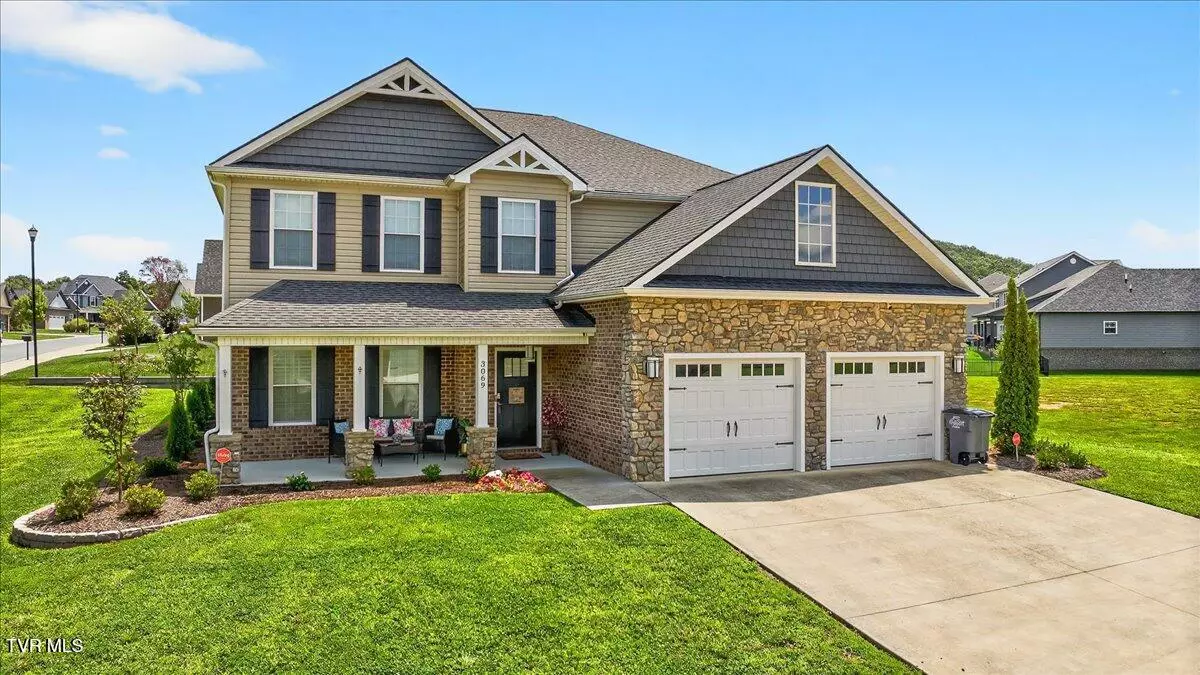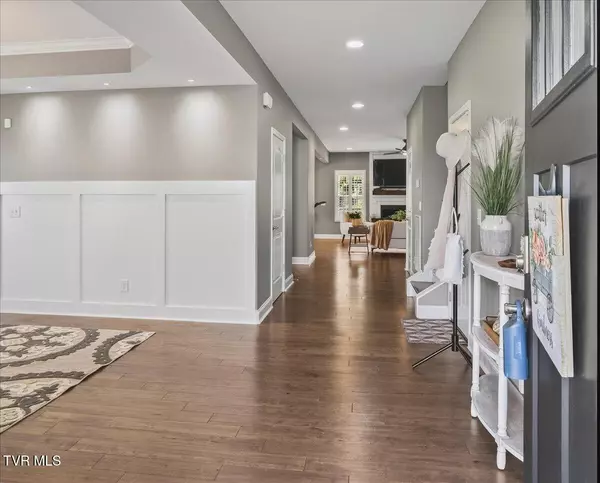5 Beds
4 Baths
4,027 SqFt
5 Beds
4 Baths
4,027 SqFt
Key Details
Property Type Single Family Home
Sub Type Single Family Residence
Listing Status Active
Purchase Type For Sale
Square Footage 4,027 sqft
Price per Sqft $211
Subdivision Edinburgh
MLS Listing ID 9984563
Style Traditional
Bedrooms 5
Full Baths 3
Half Baths 1
HOA Fees $82/mo
HOA Y/N Yes
Total Fin. Sqft 4027
Year Built 2018
Lot Size 0.640 Acres
Acres 0.64
Lot Dimensions See Acres
Property Sub-Type Single Family Residence
Source Tennessee/Virginia Regional MLS
Property Description
Step inside to find hardwood floors throughout, an open, spacious kitchen featuring stainless steel appliances, granite countertops, tile backsplash, and a peninsula that flows seamlessly into the living area—perfect for entertaining. A butler's pantry offers an abundance of storage, while every bedroom boasts a walk-in closet for ultimate organization.
The home features two primary suites—one on the main level (currently used as a home office) and another upstairs—each with its own spa-like bath, including a soaking tub and large tiled walk-in shower. Also on the upper level is a spacious 2nd living area. This space can be used for a media room, game room, den. You decide what best suits your needs. Throughout the house are 4 mounted TVs. These will convey with the property.
The owner has recently completed many updates for the property. These include hardwood floors on the second level, new ceiling fans in all bedrooms, custom plantation shutters on the first level, a new dishwasher in 2025, external exhaust for the stove and under cabinet lighting in the kitchen and home office. The primary bedroom on the main level is being used as a home office and includes a built in desk and cabinets with seating for two.
The outside spaces for this property have recently had several updates also. These include a backyard patio and retaining wall as well as a propane fire pit. An underground 250 gallon propane tank has been installed to provide fuel for the fire pit and a separate line for a grill. A Sonos backyard patio entertainment system is also included. Extensive new landscaping includes the addition of 90 + trees and plants and a second water meter installed for lawn irrigation. All of these improvements have been approved by the HOA. Exterior lighting has been added on the 2nd floor and over the garage. Smart home exterior lighting includes motion sensor lights.
Completing the extensive updates are 4 overhead racks in the garage for storage, and a security system with 8 cameras and remote door locks.
This beautiful welcoming property is waiting for its new owner.. Come sit on the front porch and enjoy the mountain views as you drink your morning coffee or take in the beautiful east TN sunsets. 3069 Calton Hill is a one of a kind gem with its high end finishes and thoughtful design. Welcome Home!
Some information obtained from third party. Buyer and Buyer's agent to confirm.
Location
State TN
County Sullivan
Community Edinburgh
Area 0.64
Zoning PD
Direction From I26 take the Rock Springs exit - exit 6. Left onto Rock Springs Rd and continue to the entrance of Edinburgh development. Follow Edinburgh Channel Rd to R on Calton Hill. House on the left - see sign.
Interior
Interior Features Primary Downstairs, Built-in Features, Eat-in Kitchen, Granite Counters, Open Floorplan, Pantry, Soaking Tub, Walk-In Closet(s)
Heating Central, Heat Pump
Cooling Central Air, Heat Pump
Flooring Hardwood, Tile
Fireplaces Number 1
Fireplaces Type Gas Log, Living Room
Fireplace Yes
Window Features Double Pane Windows,Window Treatments
Appliance Dishwasher, Dryer, Gas Range, Microwave, Refrigerator, Washer, Other, See Remarks
Heat Source Central, Heat Pump
Laundry Electric Dryer Hookup, Washer Hookup
Exterior
Parking Features Driveway, Attached, Concrete, Garage Door Opener
Garage Spaces 2.0
Pool Community
Community Features Sidewalks
Utilities Available Electricity Connected, Propane, Sewer Connected, Water Connected
Amenities Available Landscaping
Roof Type Shingle
Topography Level
Porch Covered, Front Porch, Rear Patio, See Remarks
Total Parking Spaces 2
Building
Story 2
Entry Level Two
Foundation Slab
Sewer Public Sewer
Water Public
Architectural Style Traditional
Level or Stories 2
Structure Type Brick,Stone,Vinyl Siding
New Construction No
Schools
Elementary Schools John Adams
Middle Schools Robinson
High Schools Dobyns Bennett
Others
Senior Community No
Tax ID 119i F 007.00
Acceptable Financing Cash, Conventional
Listing Terms Cash, Conventional
MORTGAGE CALCULATOR
Jay has been in real estate since 2015 and has a track record of success and extremely happy clients!
Learn More About LPT Realty







