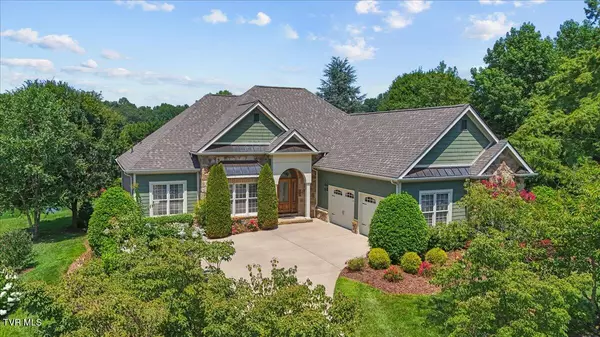4 Beds
4 Baths
3,879 SqFt
4 Beds
4 Baths
3,879 SqFt
Key Details
Property Type Single Family Home
Sub Type Single Family Residence
Listing Status Active
Purchase Type For Sale
Square Footage 3,879 sqft
Price per Sqft $218
Subdivision Highland Ridge
MLS Listing ID 9985323
Style Traditional
Bedrooms 4
Full Baths 4
HOA Fees $345/mo
HOA Y/N Yes
Total Fin. Sqft 3879
Year Built 2006
Lot Size 0.300 Acres
Acres 0.3
Lot Dimensions 92.14 x 118.6 IRR
Property Sub-Type Single Family Residence
Source Tennessee/Virginia Regional MLS
Property Description
Location
State TN
County Washington
Community Highland Ridge
Area 0.3
Zoning R
Direction From I-26 to Boonescreek exit #17, go towards Jonesborough, left into ''The Gates of Highland Ridge''-Highland Gate Dr, go to the top of the hill, right onto Highland Terrace, left on Grand Oaks Dr, go to the bottom of the hill, 3rd left turn into Villa Ct, the house is on your left
Rooms
Basement Finished, Full, Walk-Out Access
Primary Bedroom Level First
Interior
Interior Features Primary Downstairs, Built-in Features, Entrance Foyer, Granite Counters, Open Floorplan, Pantry, Radon Mitigation System, Remodeled, Utility Sink, Walk-In Closet(s), Whirlpool
Heating Electric, Fireplace(s), Forced Air, Heat Pump, Natural Gas, Electric
Cooling Ceiling Fan(s), Central Air, Heat Pump
Flooring Carpet, Ceramic Tile, Hardwood
Fireplaces Number 1
Fireplaces Type Gas Log, Great Room
Fireplace Yes
Window Features Double Pane Windows,Window Treatments
Appliance Built-In Electric Oven, Cooktop, Dishwasher, Disposal, Dryer, Electric Range, Microwave, Refrigerator, Washer
Heat Source Electric, Fireplace(s), Forced Air, Heat Pump, Natural Gas
Laundry Electric Dryer Hookup, Washer Hookup
Exterior
Exterior Feature Sprinkler System, See Remarks
Parking Features Attached, Concrete, Garage Door Opener
Garage Spaces 2.0
Pool Community, Heated, In Ground
Community Features Sidewalks, Clubhouse, Curbs, Fishing
Utilities Available Fiber Available, Electricity Connected, Water Connected, Cable Connected, Underground Utilities
Amenities Available Landscaping
View Water
Roof Type Asphalt,Shingle
Topography Cleared, Level
Porch Back, Deck, Front Porch, Rear Patio, See Remarks
Total Parking Spaces 2
Building
Story 2
Entry Level Two,One and One Half
Foundation Block
Sewer Public Sewer
Water Public
Architectural Style Traditional
Level or Stories 2
Structure Type Brick,Stone,Wood Siding
New Construction No
Schools
Elementary Schools Towne Acres
Middle Schools Liberty Bell
High Schools Science Hill
Others
Senior Community No
Tax ID 036l A 070.00
Acceptable Financing Cash, Conventional, VA Loan
Listing Terms Cash, Conventional, VA Loan
MORTGAGE CALCULATOR
Jay has been in real estate since 2015 and has a track record of success and extremely happy clients!
Learn More About LPT Realty







