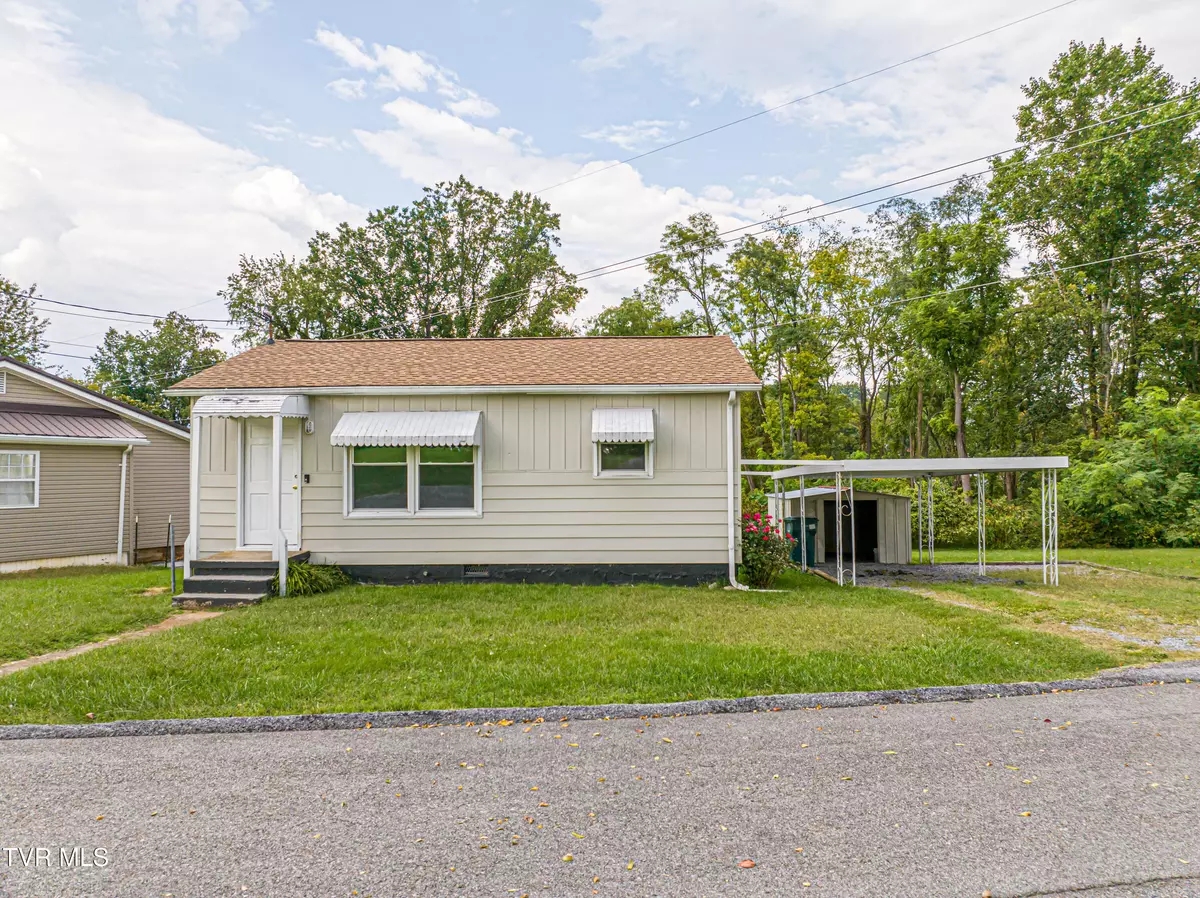
2 Beds
1 Bath
672 SqFt
2 Beds
1 Bath
672 SqFt
Key Details
Property Type Single Family Home
Sub Type Single Family Residence
Listing Status Active
Purchase Type For Sale
Square Footage 672 sqft
Price per Sqft $212
Subdivision Not In Subdivision
MLS Listing ID 9985905
Style Cottage
Bedrooms 2
Full Baths 1
HOA Y/N No
Total Fin. Sqft 672
Year Built 1965
Lot Dimensions 14' x 140' x 171'
Property Sub-Type Single Family Residence
Source Tennessee/Virginia Regional MLS
Property Description
Location
State VA
County Bristol City
Community Not In Subdivision
Zoning R
Direction Heading east on Commonwealth Ave., Turn left onto Spurgeon Ln. In .1 miles turn left on Randolph St. In .2 miles turn left onto crescent Dr. and the destination will be on your left.
Interior
Heating Heat Pump
Cooling Central Air
Window Features Double Pane Windows
Heat Source Heat Pump
Exterior
Parking Features Carport
Roof Type Composition,Shingle
Topography Level, Rolling Slope
Building
Sewer Public Sewer
Water Public
Architectural Style Cottage
Structure Type Aluminum Siding
New Construction No
Schools
Elementary Schools Stonewall Jackson Elementary
Middle Schools Virginia
High Schools Virginia
Others
Senior Community No
Tax ID 14 713 40 41
Acceptable Financing Cash, Conventional, FHA, VA Loan
Listing Terms Cash, Conventional, FHA, VA Loan
MORTGAGE CALCULATOR

Jay has been in real estate since 2015 and has a track record of success and extremely happy clients!
Learn More About LPT Realty







