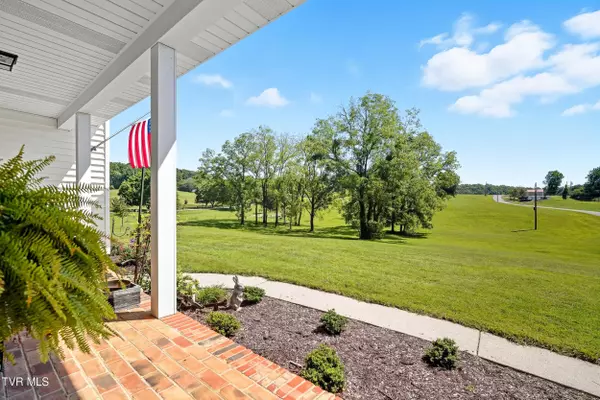
5,315 SqFt
5,315 SqFt
Key Details
Property Type Multi-Family
Sub Type Multi Family
Listing Status Active
Purchase Type For Sale
Square Footage 5,315 sqft
Price per Sqft $329
Subdivision Not In Subdivision
MLS Listing ID 9985955
Style Split Level,Farmhouse,Traditional,See Remarks
HOA Y/N No
Year Built 1986
Lot Size 17.710 Acres
Acres 17.71
Lot Dimensions 17.71
Property Sub-Type Multi Family
Source Tennessee/Virginia Regional MLS
Property Description
Investment Property
Community & Convenience
Outdoor lIving
Family & Legacy
Investment Angle
Prime Multi-Use Property.
Seize the chance to expand your portfolio with this unique property offering over 17+/- acres of potential.
Property Highlights: Apartment building-approximately 1000 sq.ft.
Rental house- approximately 1,100 sq.ft.
Traditional Frame Farmhouse: character and charm with solid rental appeal.
14 Subdivided Lots-ready for future development or resale opportunities.
This property combines immediate cash flow and long-term development potential. Invest now and build your portfolio with a versatile, income producing asset.
Location
State TN
County Sullivan
Community Not In Subdivision
Area 17.71
Zoning see remarks
Direction Hwy. 75 past Airport, turn right on Muddy Creek, appox. 1 mile turn left on Hawley Rd.
Rooms
Other Rooms Barn(s), Garage(s), Outbuilding, Second Garage, Workshop
Basement Crawl Space, Unfinished
Interior
Interior Features Balcony, Built-in Features, Eat-in Kitchen, Entrance Foyer, Granite Counters, Kitchen Island, Kitchen/Dining Combo, Open Floorplan, Pantry, Remodeled, Walk-In Closet(s), See Remarks
Heating Central, Electric, Fireplace(s), See Remarks, Electric
Cooling Central Air, See Remarks
Flooring Plank, Luxury Vinyl, Carpet, Ceramic Tile, Hardwood
Appliance Built-In Electric Oven, Cooktop, Dishwasher, Dryer, Humidifier, Microwave, Refrigerator, Washer, See Remarks
Heat Source Central, Electric, Fireplace(s), See Remarks
Laundry Electric Dryer Hookup, Washer Hookup
Exterior
Exterior Feature Balcony, Outdoor Grill
Parking Features Driveway, Asphalt, Attached, Carport, Detached, Garage Door Opener, Gravel, See Remarks
Garage Spaces 4.0
Carport Spaces 2
Community Features Street Lights
Utilities Available Cable Available, Electricity Available, Electricity Connected, Phone Available, Water Connected, See Remarks, Cable Connected
Amenities Available Landscaping
View Mountain(s)
Roof Type Metal,Shingle,See Remarks
Topography See Remarks, Sloped, Pasture, Part Wooded, Mountainous, Level, Cleared
Porch Covered, Deck, Front Patio, Front Porch, Patio, Porch, Rear Patio, Rear Porch, See Remarks
Total Parking Spaces 4
Building
Lot Description Pasture
Entry Level Two,One
Foundation Block, See Remarks
Sewer Septic Tank
Water Public, See Remarks
Architectural Style Split Level, Farmhouse, Traditional, See Remarks
Structure Type Brick,See Remarks
New Construction No
Schools
Elementary Schools Holston
Middle Schools Central
High Schools West Ridge
Others
Senior Community No
Tax ID 007.20
Acceptable Financing Cash, Conventional, Other
Listing Terms Cash, Conventional, Other
MORTGAGE CALCULATOR

Jay has been in real estate since 2015 and has a track record of success and extremely happy clients!
Learn More About LPT Realty







