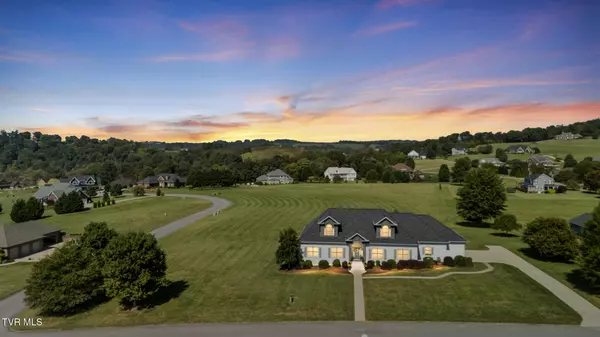
5 Beds
4 Baths
4,388 SqFt
5 Beds
4 Baths
4,388 SqFt
Key Details
Property Type Single Family Home
Sub Type Single Family Residence
Listing Status Active
Purchase Type For Sale
Square Footage 4,388 sqft
Price per Sqft $200
Subdivision River Plantation
MLS Listing ID 9986206
Style Traditional
Bedrooms 5
Full Baths 3
Half Baths 1
HOA Fees $150/ann
HOA Y/N Yes
Total Fin. Sqft 4388
Year Built 2007
Lot Size 1.000 Acres
Acres 1.0
Lot Dimensions 252x229x285x100
Property Sub-Type Single Family Residence
Source Tennessee/Virginia Regional MLS
Property Description
The expansive main floor features an elegant living room with gas fireplace, built-in bookshelves and recessed JBL surround sound. Also on the main level is the kitchen, formal dining room, private office, wet-bar alcove, guest suite, laundry room and primary owner's retreat.
The chef's kitchen impresses with rich cherry cabinetry, granite countertops, a pot-filler above the gas built-in cooktop, a generous island, stainless steel appliances, walk-in pantry, and newly installed whitewashed chevron brick floors. A casual dining area flows seamlessly into the open-concept design, extending to a screened-porch overlooking panoramic countryside views. (Washer, dryer and both refrigerators and drink fridge are included!)
The primary suite indulges with huge, dual walk-in closets and a spa-inspired bathroom with Kohler cast-iron soaking tub, oversized vanities, and therapeutic shower. A custom laundry room with cabinetry and utility sink provides added convenience and could also serve as a butler's pantry.
Upstairs, three remarkably spacious bedrooms, one full and one half bath, plus a flexible bonus room to provide generous accommodations for family or guests. Completing the home are an oversized three-car garage, more than abundant storage throughout, a brand new roof, and fenced-in yard—-all just minutes from hiking trails, shopping, and restaurants.
Copy and paste this link to watch a VIDEO of this gorgeous property: https://youtu.be/1iTuN8ljNnU
This is country living, elevated to its most distinguished form.
Location
State TN
County Greene
Community River Plantation
Area 1.0
Zoning A-1
Direction From Hwy 11E, take West Church Street (becomes Buckingham Road) and travel approx 3 miles. Turn right onto Holly Creek Road and proceed 0.3 miles. Continue straight into the River Plantation subdivision (becomes Plantation Drive), then take the first right onto Belle Arden Drive. House on Right.
Rooms
Basement Crawl Space
Interior
Interior Features Primary Downstairs, Bar, Built-in Features, Eat-in Kitchen, Entrance Foyer, Garden Tub, Granite Counters, Kitchen Island, Kitchen/Dining Combo, Open Floorplan, Pantry, Remodeled, Soaking Tub, Utility Sink, Walk-In Closet(s), Wet Bar, Wired for Data, Other, See Remarks
Heating Central, Electric, Fireplace(s), Heat Pump, Electric
Cooling Ceiling Fan(s), Central Air, Heat Pump
Flooring Brick, Carpet, Hardwood, Tile, See Remarks
Fireplaces Number 1
Fireplaces Type Gas Log, Great Room, Living Room
Fireplace Yes
Window Features Double Pane Windows,Skylight(s)
Appliance Built-In Electric Oven, Convection Oven, Cooktop, Dishwasher, Disposal, Dryer, Microwave, Refrigerator, Washer, Wine Refigerator, Other, See Remarks
Heat Source Central, Electric, Fireplace(s), Heat Pump
Laundry Electric Dryer Hookup, Washer Hookup
Exterior
Exterior Feature Garden, See Remarks
Parking Features Driveway, Attached, Concrete, Garage Door Opener, Parking Pad
Garage Spaces 3.0
Utilities Available Cable Available, Electricity Connected, Phone Available, Propane, Water Connected, Underground Utilities
Amenities Available Landscaping
View Water, Mountain(s), Creek/Stream
Roof Type Asphalt,Composition,Shingle
Topography Level
Porch Back, Covered, Enclosed, Porch, Rear Porch, Screened
Total Parking Spaces 3
Building
Story 2
Entry Level Two
Foundation Block
Sewer Septic Tank
Water Public
Architectural Style Traditional
Level or Stories 2
Structure Type Brick,Stone
New Construction No
Schools
Elementary Schools Doak
Middle Schools Chuckey Doak
High Schools Chuckey Doak
Others
Senior Community No
Tax ID 112 167.00
Acceptable Financing Cash, Conventional, FHA, Other
Listing Terms Cash, Conventional, FHA, Other
Virtual Tour https://www.zillow.com/view-3d-home/88e74b3a-7c38-4875-abe2-e0282b982f1b?setAttribution=mls&wl=true&utm_source=dashboard
MORTGAGE CALCULATOR

Jay has been in real estate since 2015 and has a track record of success and extremely happy clients!
Learn More About LPT Realty







