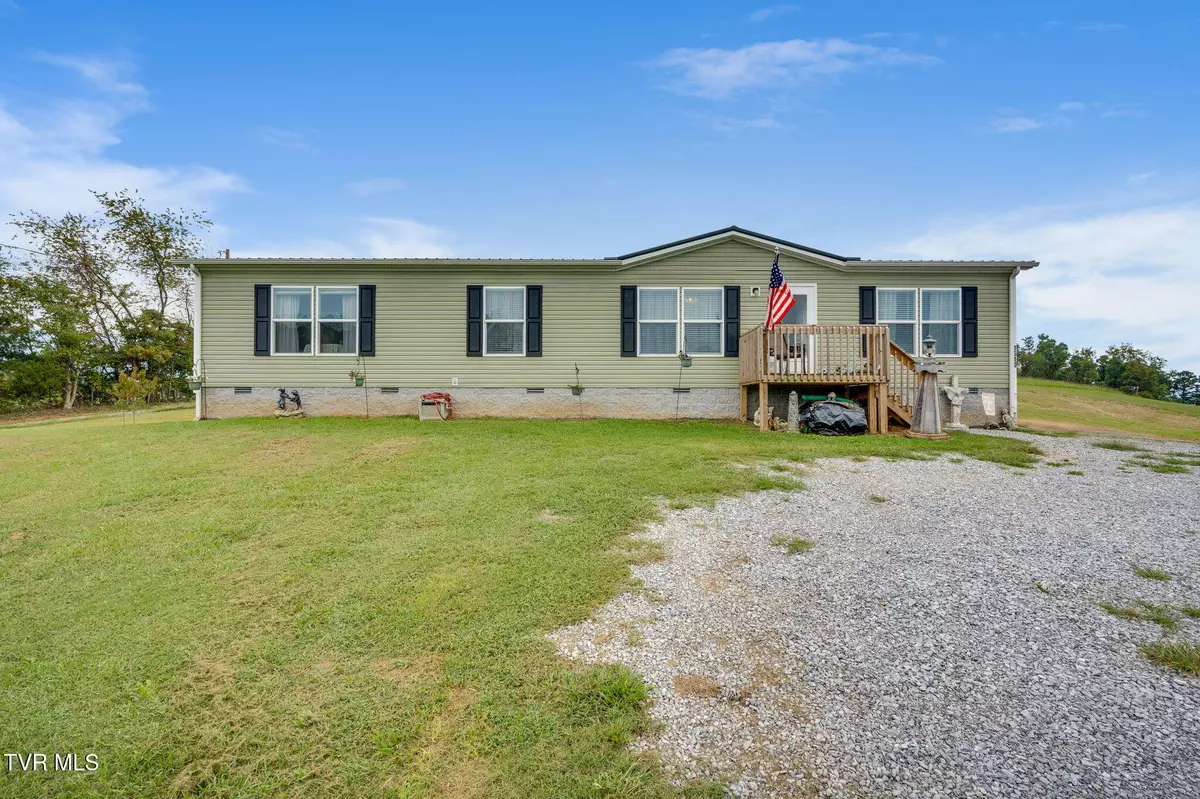
3 Beds
2 Baths
1,620 SqFt
3 Beds
2 Baths
1,620 SqFt
Key Details
Property Type Single Family Home
Sub Type Single Family Residence
Listing Status Active
Purchase Type For Sale
Square Footage 1,620 sqft
Price per Sqft $169
Subdivision Not In Subdivision
MLS Listing ID 9986235
Style Ranch
Bedrooms 3
Full Baths 2
HOA Y/N No
Total Fin. Sqft 1620
Year Built 2022
Lot Size 0.820 Acres
Acres 0.82
Lot Dimensions 147 X 250
Property Sub-Type Single Family Residence
Source Tennessee/Virginia Regional MLS
Property Description
Step outside onto the expansive covered back porch, ideal for year-round entertaining or simply enjoying the quiet beauty of the mountains.
The property also boasts a 24 X 40 two-car garage pole barn, offering ample space for storage, hobbies, or even a home workshop.
With modern finishes, open-concept living, and a location that blends privacy with panoramic beauty, this home is the perfect blend of contemporary living and country charm.
Location
State TN
County Greene
Community Not In Subdivision
Area 0.82
Zoning A1
Direction From Greeneville, take 107E to 351 S and turn right. Then turn onto Greystone Rd. Home will be in 1.5 miles
Rooms
Other Rooms Garage(s)
Interior
Heating Heat Pump
Cooling Heat Pump
Flooring Luxury Vinyl
Window Features Double Pane Windows
Heat Source Heat Pump
Exterior
Parking Features Gravel
Garage Spaces 2.0
Roof Type Metal
Topography Sloped
Porch Back, Covered
Total Parking Spaces 2
Building
Entry Level One
Foundation Block
Sewer Septic Tank
Water Public
Architectural Style Ranch
Structure Type Vinyl Siding
New Construction No
Schools
Elementary Schools Camp Creek
Middle Schools Camp Creek
High Schools South Greene
Others
Senior Community No
Tax ID 136 027.06
Acceptable Financing Cash, Conventional, FHA, THDA, USDA Loan, VA Loan
Listing Terms Cash, Conventional, FHA, THDA, USDA Loan, VA Loan
MORTGAGE CALCULATOR

Jay has been in real estate since 2015 and has a track record of success and extremely happy clients!
Learn More About LPT Realty







