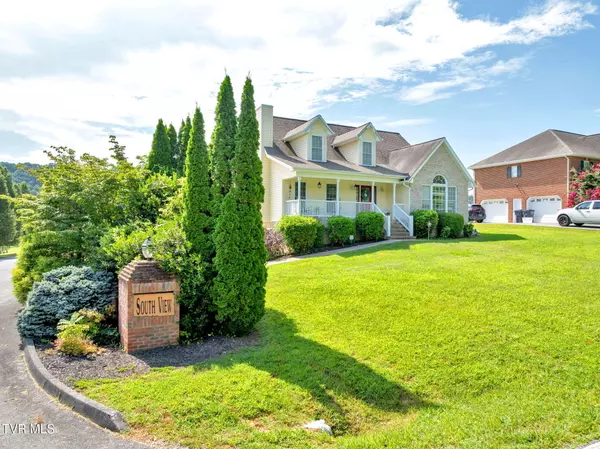
4 Beds
4 Baths
3,299 SqFt
4 Beds
4 Baths
3,299 SqFt
Key Details
Property Type Single Family Home
Sub Type Single Family Residence
Listing Status Active
Purchase Type For Sale
Square Footage 3,299 sqft
Price per Sqft $151
Subdivision Southview
MLS Listing ID 9986632
Style Cape Cod
Bedrooms 4
Full Baths 3
Half Baths 1
HOA Y/N No
Total Fin. Sqft 3299
Year Built 2008
Lot Size 0.460 Acres
Acres 0.46
Lot Dimensions 81.73 X 228.28 IRR
Property Sub-Type Single Family Residence
Source Tennessee/Virginia Regional MLS
Property Description
Location
State TN
County Sullivan
Community Southview
Area 0.46
Zoning Residential
Direction Rock Springs Road to Pactolus Road. Home is at the corner of Lucille and Pactolus.
Rooms
Basement Finished, Garage Door, Walk-Out Access
Interior
Interior Features Primary Downstairs, Eat-in Kitchen, Granite Counters
Heating Heat Pump
Cooling Heat Pump
Flooring Hardwood, Luxury Vinyl, Tile
Fireplaces Number 1
Fireplaces Type Gas Log, Living Room
Fireplace Yes
Window Features Double Pane Windows
Appliance Dishwasher, Electric Range, Microwave, Refrigerator
Heat Source Heat Pump
Exterior
Garage Spaces 2.0
Roof Type Shingle
Topography Rolling Slope
Porch Covered, Deck, Porch
Total Parking Spaces 2
Building
Story 1
Foundation Block
Sewer Septic Tank
Water Public
Architectural Style Cape Cod
Level or Stories 1
Structure Type Brick,Vinyl Siding
New Construction No
Schools
Elementary Schools Rock Springs
Middle Schools Sullivan Heights Middle
High Schools West Ridge
Others
Senior Community No
Tax ID 076m A 003.00
Acceptable Financing Cash, Conventional, FHA, VA Loan
Listing Terms Cash, Conventional, FHA, VA Loan
MORTGAGE CALCULATOR

Jay has been in real estate since 2015 and has a track record of success and extremely happy clients!
Learn More About LPT Realty







