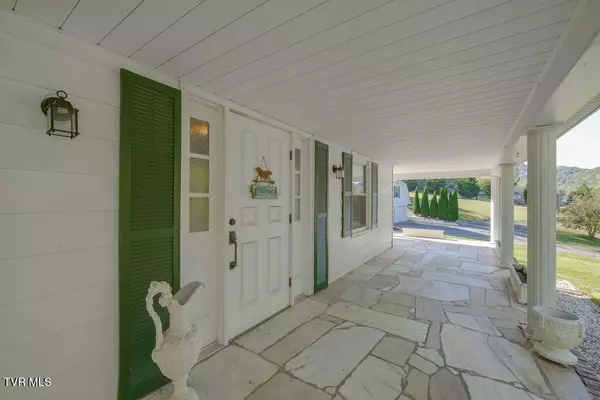
4 Beds
3 Baths
1,984 SqFt
4 Beds
3 Baths
1,984 SqFt
Key Details
Property Type Single Family Home
Sub Type Single Family Residence
Listing Status Active
Purchase Type For Sale
Square Footage 1,984 sqft
Price per Sqft $226
Subdivision Not Listed
MLS Listing ID 9986665
Style Farmhouse
Bedrooms 4
Full Baths 3
HOA Y/N No
Total Fin. Sqft 1984
Year Built 1920
Lot Size 2.370 Acres
Acres 2.37
Lot Dimensions 2.37
Property Sub-Type Single Family Residence
Source Tennessee/Virginia Regional MLS
Property Description
Nestled in a peaceful country setting, this beautifully updated two story white farmhouse offers the perfect blend of charm and comfort, all just minutes from town. Situated on approximately 2.37acres, this property features a wraparound porch, a covered patio off the dining room, and a spacious garden area, ideal for enjoying quiet mornings or evening sunsets.
Inside, you will find an inviting open layout on the main level that is perfect for gatherings, complete with hardwood floors, built ins, and a cozy fireplace in the entrance area. The home has received many updates, including PEX plumbing and a new walk in shower that is truly a showstopper. The seller also notes hardwoods under the carpet for those who love original character.
The detached two car garage offers excellent storage and workshop space, along with a finished apartment above that could serve as an in law suite, guest quarters, or an area for potential future income such as an Airbnb.
Enjoy the outdoors with a large yard, privacy trees, fenced area for dogs, fire pit, and pergola, all surrounded by nature. A river is just across the street, and you will appreciate county taxes only while still being within 10 minutes of downtown and 15 minutes from the lake.
This home offers the best of both worlds, country serenity with city convenience. Come experience the charm for yourself.
Buyer to verify all info.
Location
State TN
County Carter
Community Not Listed
Area 2.37
Zoning Res
Direction 19E to left on Riverview home on right
Rooms
Basement Crawl Space
Interior
Interior Features Built-in Features, Entrance Foyer, Laminate Counters
Heating Electric, Fireplace(s), Heat Pump, Propane, Electric
Cooling Heat Pump
Flooring Carpet, Hardwood, Laminate
Fireplaces Number 2
Fireplaces Type Gas Log
Fireplace Yes
Window Features Double Pane Windows
Appliance Dishwasher, Electric Range, Microwave, Refrigerator
Heat Source Electric, Fireplace(s), Heat Pump, Propane
Laundry Electric Dryer Hookup, Washer Hookup
Exterior
Exterior Feature Garden
Parking Features RV Access/Parking, Asphalt, Detached
Garage Spaces 2.0
Amenities Available Landscaping
Roof Type Metal
Topography Level, Sloped
Porch Covered, Front Patio, Front Porch, Rear Patio, Wrap Around
Total Parking Spaces 2
Building
Story 2
Entry Level Two
Sewer Septic Tank
Water Public
Architectural Style Farmhouse
Level or Stories 2
Structure Type Aluminum Siding,Plaster
New Construction No
Schools
Elementary Schools Valley Forge
Middle Schools Hampton
High Schools Hampton
Others
Senior Community No
Tax ID 050 046.00
Acceptable Financing Cash, Conventional, FHA
Listing Terms Cash, Conventional, FHA
MORTGAGE CALCULATOR

Jay has been in real estate since 2015 and has a track record of success and extremely happy clients!
Learn More About LPT Realty







