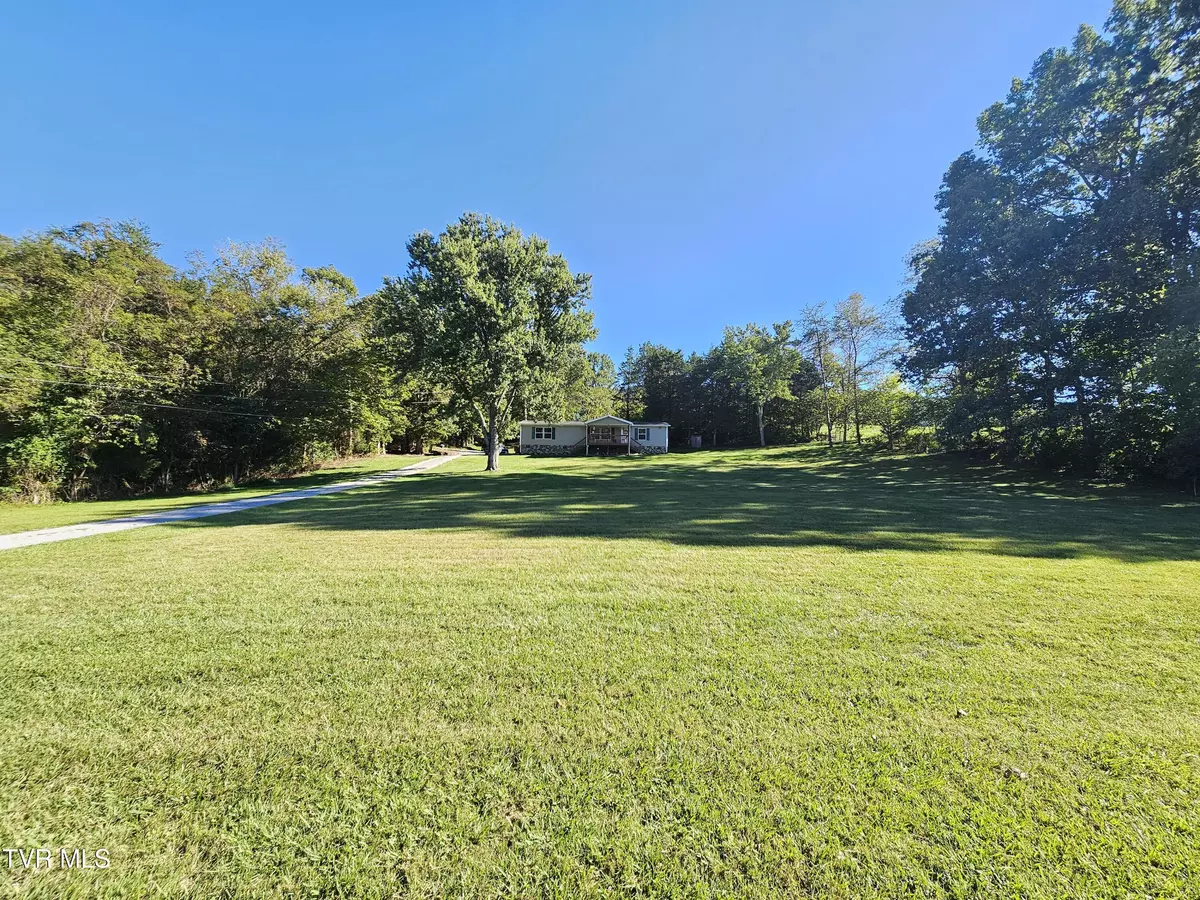
3 Beds
2 Baths
1,568 SqFt
3 Beds
2 Baths
1,568 SqFt
Key Details
Property Type Single Family Home
Sub Type Single Family Residence
Listing Status Active
Purchase Type For Sale
Square Footage 1,568 sqft
Price per Sqft $216
Subdivision Not In Subdivision
MLS Listing ID 9986735
Style See Remarks
Bedrooms 3
Full Baths 2
HOA Y/N No
Total Fin. Sqft 1568
Year Built 2015
Lot Size 4.590 Acres
Acres 4.59
Lot Dimensions 199' x 1060' x 155' x 1136'
Property Sub-Type Single Family Residence
Source Tennessee/Virginia Regional MLS
Property Description
Location
State TN
County Grainger
Community Not In Subdivision
Area 4.59
Zoning A
Direction From I-81 take exit 12 turn N on 160 3.2 miles, turn right on 25E N for 14 miles, keep left to continue on 25E N for 7.6 miles, left onto TN-131 S for 8 miles house will be on the left.
Rooms
Other Rooms Shed(s)
Basement Crawl Space
Interior
Interior Features Kitchen Island, Walk-In Closet(s)
Heating Heat Pump
Cooling Heat Pump
Flooring Carpet, Laminate
Window Features Double Pane Windows
Appliance Dishwasher, Electric Range, Refrigerator
Heat Source Heat Pump
Laundry Electric Dryer Hookup, Washer Hookup
Exterior
Exterior Feature Outdoor Grill
Parking Features Driveway, Carport, Gravel
Carport Spaces 2
Utilities Available Electricity Connected
Amenities Available Landscaping
View Mountain(s)
Roof Type Shingle
Topography Level, Rolling Slope
Porch Back, Covered, Front Porch
Building
Lot Description Pasture
Entry Level One
Foundation Concrete Perimeter, Pillar/Post/Pier
Sewer Septic Tank
Water Well
Architectural Style See Remarks
Structure Type Vinyl Siding
New Construction No
Schools
Elementary Schools Rutledge
Middle Schools Rutledge
High Schools Grainger Co.
Others
Senior Community No
Tax ID 038 060.01
Acceptable Financing Cash, Conventional, FHA, VA Loan
Listing Terms Cash, Conventional, FHA, VA Loan
MORTGAGE CALCULATOR

Jay has been in real estate since 2015 and has a track record of success and extremely happy clients!
Learn More About LPT Realty







