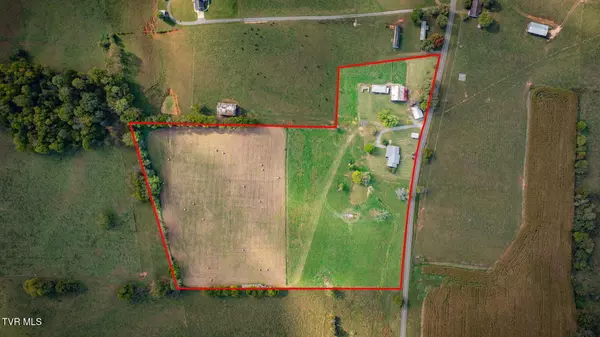
3 Beds
3 Baths
1,653 SqFt
3 Beds
3 Baths
1,653 SqFt
Open House
Sun Oct 12, 2:00pm - 4:00pm
Key Details
Property Type Single Family Home
Sub Type Single Family Residence
Listing Status Active
Purchase Type For Sale
Square Footage 1,653 sqft
Price per Sqft $362
Subdivision Not In Subdivision
MLS Listing ID 9986812
Style Ranch
Bedrooms 3
Full Baths 3
HOA Y/N No
Total Fin. Sqft 1653
Year Built 1991
Lot Size 13.500 Acres
Acres 13.5
Lot Dimensions irr
Property Sub-Type Single Family Residence
Source Tennessee/Virginia Regional MLS
Property Description
Welcome to your private country escape! Nestled on 13.5 fully fenced acres in the scenic countryside of Limestone, TN, this charming 3-bedroom, 3-bathroom home offers the perfect blend of rural serenity and modern comfort. Inside, you'll find a spacious and inviting layout ideal for everyday living and entertaining. All three bedrooms feature brand new carpet, adding a fresh, cozy touch, while each room offers generous space and privacy. The three full bathrooms provide convenience for family and guests alike. With an eat in kitchen, formal dining space, living room, dedicated laundry room, and basement space for storage, you'll have room for everything and everyone!
The property is thoughtfully equipped for a variety of uses, featuring a large barn, a detached garage, a storage shed, and a tranquil pond—making it perfect for livestock, hobby farming, or simply enjoying the peace and beauty of the land. From the top of the property, you'll enjoy stunning mountain views that create a breathtaking backdrop for both sunrises and sunsets.
Located just a short drive from Jonesborough, Greeneville, and Johnson City, this property offers the rare combination of peaceful seclusion with easy access to nearby amenities. Whether you're dreaming of homesteading, raising livestock, or simply savoring the quiet charm of East Tennessee, this farmstead is ready to welcome you home. Schedule your private showing today and discover the possibilities that await.
Basement is present but not reflected in CRS. Basement square footage is an estimation. Information taken from seller, CRS and other 3rd party sources. Buyer/Buyers agent to verify all info.
Location
State TN
County Washington
Community Not In Subdivision
Area 13.5
Zoning none listed
Direction 11E to Oakland Rd. Home is on LEFT.
Rooms
Other Rooms Barn(s), Garage(s), Outbuilding, RV/Boat Storage, Shed(s)
Basement Block, Concrete, Interior Entry, Partial, Unfinished
Interior
Interior Features Primary Downstairs
Heating Central, Electric, Electric
Cooling Central Air
Flooring Carpet, Hardwood, Vinyl
Fireplaces Number 1
Fireplace Yes
Appliance Dishwasher, Refrigerator
Heat Source Central, Electric
Laundry Electric Dryer Hookup, Washer Hookup
Exterior
Roof Type Metal
Topography Farm Pond, Cleared, Level, Pasture, Rolling Slope
Porch Front Patio
Building
Lot Description Pasture
Entry Level One
Sewer Septic Tank
Water Public
Architectural Style Ranch
Structure Type Brick
New Construction No
Schools
Elementary Schools Sulphur Springs
Middle Schools Sulphur Springs
High Schools Daniel Boone
Others
Senior Community No
Tax ID 065 039.00
Acceptable Financing Cash, Conventional, USDA Loan, VA Loan
Listing Terms Cash, Conventional, USDA Loan, VA Loan
MORTGAGE CALCULATOR

Jay has been in real estate since 2015 and has a track record of success and extremely happy clients!
Learn More About LPT Realty







