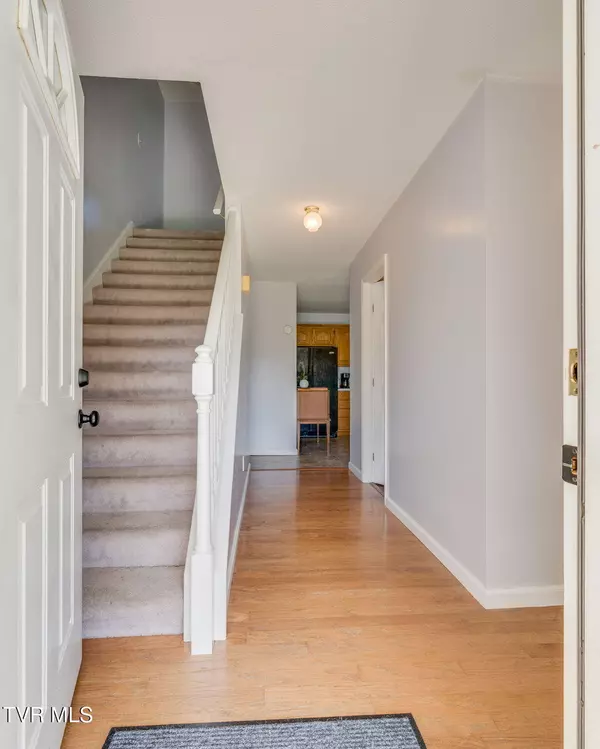
3 Beds
4 Baths
2,164 SqFt
3 Beds
4 Baths
2,164 SqFt
Key Details
Property Type Single Family Home
Sub Type Single Family Residence
Listing Status Active
Purchase Type For Sale
Square Footage 2,164 sqft
Price per Sqft $180
Subdivision Not In Subdivision
MLS Listing ID 9986900
Style Farmhouse,Traditional
Bedrooms 3
Full Baths 3
Half Baths 1
HOA Y/N No
Total Fin. Sqft 2164
Year Built 1995
Lot Size 0.560 Acres
Acres 0.56
Lot Dimensions 97 x 250
Property Sub-Type Single Family Residence
Source Tennessee/Virginia Regional MLS
Property Description
Location
State TN
County Greene
Community Not In Subdivision
Area 0.56
Zoning RS
Direction Turn right onto TN 107E 1.3 miles turn right onto Keller Rd. 0.6 miles turn left to stay on Keller Rd.
Rooms
Basement Block, Garage Door, Partially Finished
Interior
Interior Features Pantry, Walk-In Closet(s)
Heating Heat Pump
Cooling Central Air, Heat Pump
Flooring Hardwood
Window Features Double Pane Windows
Appliance Dishwasher, Electric Range, Refrigerator
Heat Source Heat Pump
Laundry Electric Dryer Hookup, Washer Hookup
Exterior
Parking Features Concrete
Garage Spaces 2.0
Utilities Available Cable Available
View Mountain(s)
Roof Type Metal
Topography Level
Porch Back, Deck, Front Porch, Porch
Total Parking Spaces 2
Building
Entry Level Two
Foundation Block
Sewer Septic Tank
Water Public
Architectural Style Farmhouse, Traditional
Structure Type Vinyl Siding
New Construction No
Schools
Elementary Schools Doak
Middle Schools Chuckey Doak
High Schools Chuckey Doak
Others
Senior Community No
Tax ID 113 059.09
Acceptable Financing Cash, Conventional, FHA, VA Loan
Listing Terms Cash, Conventional, FHA, VA Loan
MORTGAGE CALCULATOR

Jay has been in real estate since 2015 and has a track record of success and extremely happy clients!
Learn More About LPT Realty







