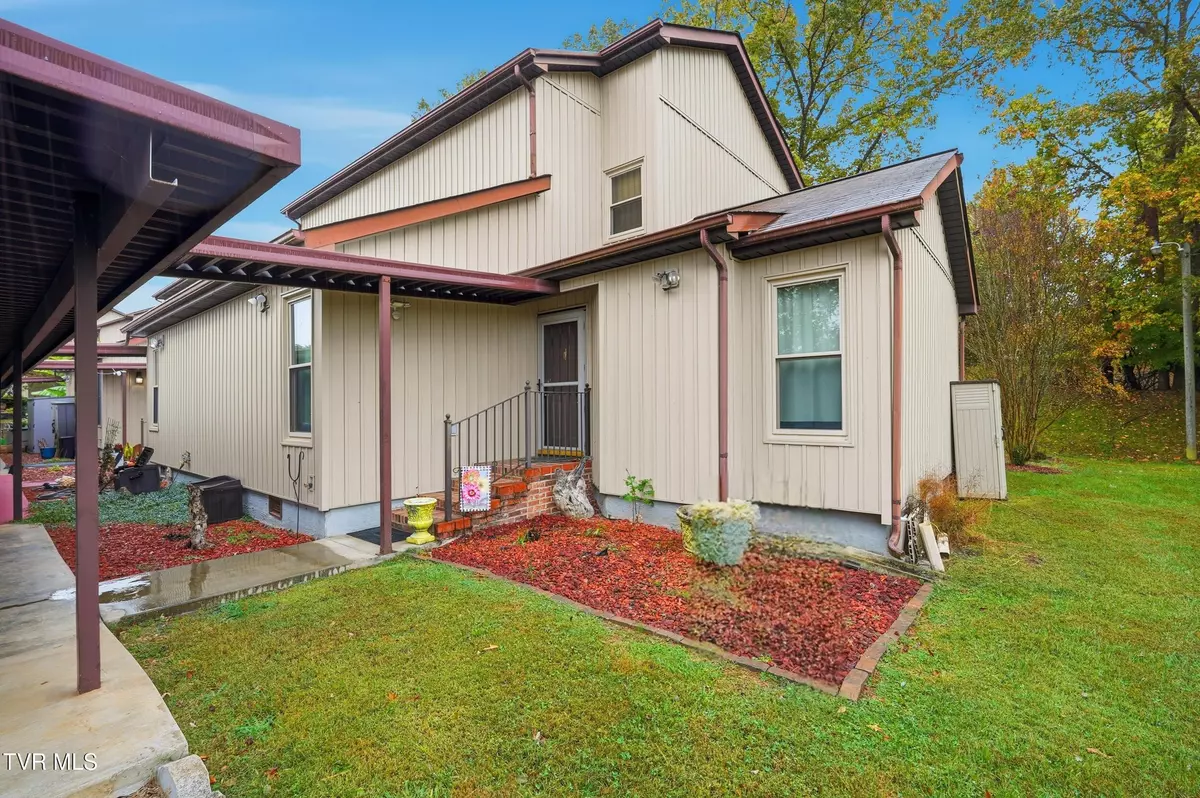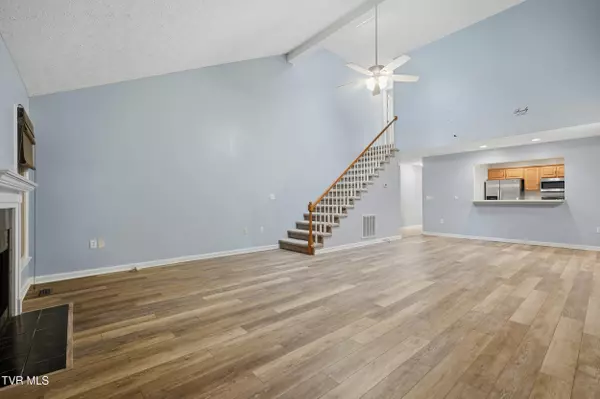
3 Beds
2 Baths
1,636 SqFt
3 Beds
2 Baths
1,636 SqFt
Key Details
Property Type Single Family Home
Sub Type PUD
Listing Status Active
Purchase Type For Sale
Square Footage 1,636 sqft
Price per Sqft $131
Subdivision Misty Waters
MLS Listing ID 9987648
Style Townhouse
Bedrooms 3
Full Baths 2
HOA Fees $264/mo
HOA Y/N Yes
Total Fin. Sqft 1636
Year Built 1998
Lot Dimensions PUD
Property Sub-Type PUD
Source Tennessee/Virginia Regional MLS
Property Description
This end-unit condo offers the perfect blend of comfort and convenience, located just minutes from everything the Tri-Cities has to offer. Enjoy a flexible layout with a private side yard and spacious deck—ideal for relaxing or entertaining.
Experience true low-maintenance living with no mowing or snow removal required. Community amenities include a clubhouse, pool, and boat docks just steps away, providing resort-style living without the hassle.
Whether you're looking to downsize, invest, or simply enjoy carefree living, this turnkey condo is ready for you to move right in and start enjoying all it has to offer!
Location
State TN
County Sullivan
Community Misty Waters
Zoning RS
Direction From Blountville, take I-81 to Exit 66 / Memorial Blvd toward Kingsport. Left onto Adams Chapel Road. Right onto TN-75 S / Bristol Hwy. Left on Muddy Creek Road. Right onto Hamilton Road.
Rooms
Basement Crawl Space
Interior
Heating Electric, Heat Pump, Electric
Cooling Heat Pump
Flooring Luxury Vinyl
Window Features Double Pane Windows
Heat Source Electric, Heat Pump
Exterior
Exterior Feature Dock
Parking Features Carport
Utilities Available Electricity Connected, Water Connected
Waterfront Description Lake Privileges
Roof Type Asphalt,Shingle
Topography Level, Sloped
Porch Rear Patio
Building
Entry Level One and One Half
Foundation Block
Sewer Public Sewer
Water Public
Architectural Style Townhouse
Structure Type Vinyl Siding
New Construction No
Schools
Elementary Schools Holston
Middle Schools Sullivan Central Middle
High Schools West Ridge
Others
Senior Community No
Tax ID 108 065.15
Acceptable Financing Cash, Conventional, FHA, VA Loan
Listing Terms Cash, Conventional, FHA, VA Loan
MORTGAGE CALCULATOR

Jay has been in real estate since 2015 and has a track record of success and extremely happy clients!
Learn More About LPT Realty







