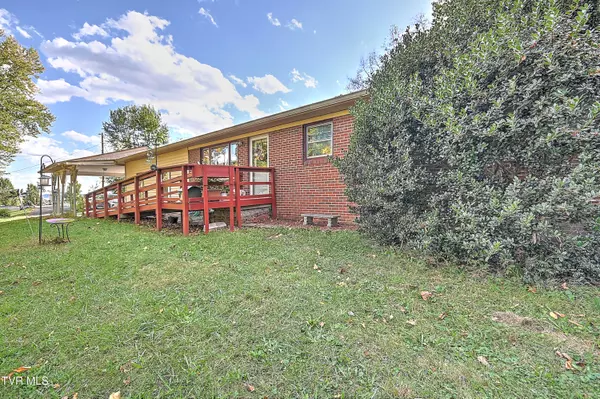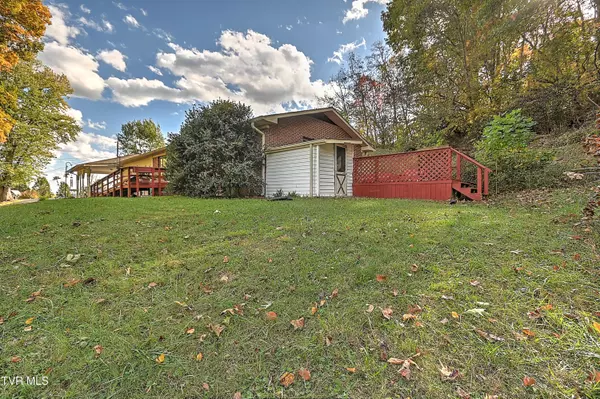
4 Beds
2 Baths
1,625 SqFt
4 Beds
2 Baths
1,625 SqFt
Key Details
Property Type Single Family Home
Sub Type Single Family Residence
Listing Status Pending
Purchase Type For Sale
Square Footage 1,625 sqft
Price per Sqft $156
Subdivision Not In Subdivision
MLS Listing ID 9987754
Style Ranch
Bedrooms 4
Full Baths 1
Half Baths 1
HOA Y/N No
Total Fin. Sqft 1625
Year Built 1969
Lot Size 2.790 Acres
Acres 2.79
Lot Dimensions 153.92 X 598.74 IRR
Property Sub-Type Single Family Residence
Source Tennessee/Virginia Regional MLS
Property Description
Inside, you'll find a versatile floor plan featuring multiple rooms that can easily serve as a home office or guest space. The large primary suite provides plenty of room to relax, while the cozy secondary bedrooms offer comfort and functionality for family or guests. The kitchen and dining area are warm and inviting, with ample cabinet space and a layout perfect for everyday living.
Downstairs, an unfinished basement offers abundant storage or potential for future expansion. The property includes an impressive, detached metal garage/workshop fully powered on an independent meter, with dual bay doors, and ample workspace — ideal for hobbies, skilled trades, or potential income opportunities. Plus, there's a convenient carport attached to the home, offering sheltered parking year-round, and right at your doorstep.
The property also benefits from recent upgrades that include a water heater, heat pump and new gutters - all installed within the past few years.
The surrounding property is a nature lover's dream. Enjoy peaceful mornings and evenings watching wildlife in the front yard, surrounded by mature trees and natural scenery. This property offers the perfect combination of privacy and convenience, located close to schools, shopping, and major highways while maintaining a serene, country atmosphere.
If you're looking for a home that offers both space and seclusion while staying close to everything, schedule your private showing today and discover all that this exceptional property has to offer.
Location
State TN
County Sullivan
Community Not In Subdivision
Area 2.79
Zoning R1
Direction from Johnson City: Travel West on I-26, take exit 1 onto US 11W turning right onto West Stone Dr. North, travel 1.4 miles turning left onto Bloomingdale Pike, travel 1.7 miles turning left onto Coley, travel 0.2 mi turning left onto Yokley Street, immediate left onto Rogers Ave.,
Rooms
Other Rooms Garage(s), Outbuilding, Storage, Workshop
Basement Block, Concrete, Interior Entry, Unfinished, Walk-Out Access
Interior
Heating Heat Pump
Cooling Heat Pump
Flooring Carpet, Hardwood, Laminate
Appliance Range, Refrigerator
Heat Source Heat Pump
Laundry Electric Dryer Hookup, Washer Hookup
Exterior
Parking Features Driveway, Carport
Roof Type Shingle
Topography Part Wooded, Sloped
Building
Entry Level Two
Water Public
Architectural Style Ranch
Structure Type Brick,Vinyl Siding
New Construction No
Schools
Elementary Schools Ketron
Middle Schools Sullivan Heights Middle
High Schools West Ridge
Others
Senior Community No
Tax ID 030c D 037.00
Acceptable Financing Cash, Conventional
Listing Terms Cash, Conventional
MORTGAGE CALCULATOR

Jay has been in real estate since 2015 and has a track record of success and extremely happy clients!
Learn More About LPT Realty







