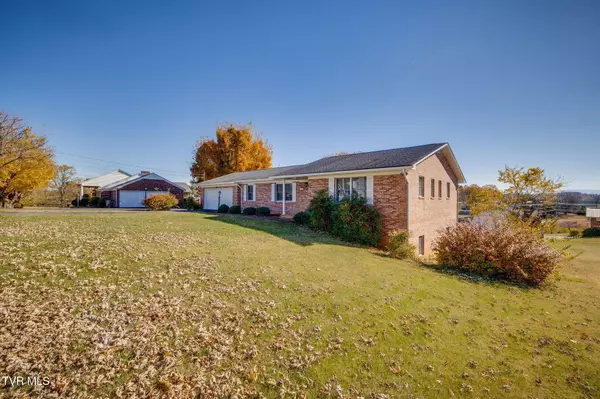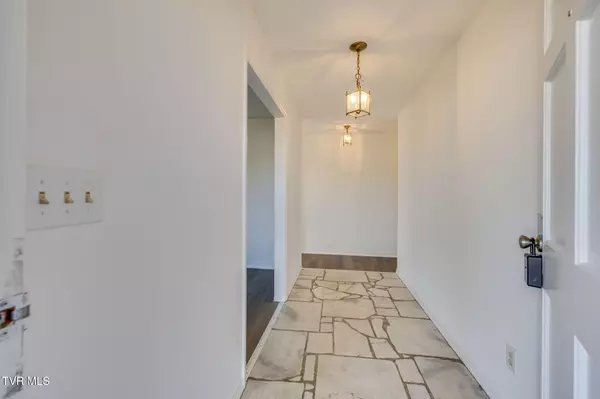
3 Beds
4 Baths
2,428 SqFt
3 Beds
4 Baths
2,428 SqFt
Open House
Sun Nov 23, 2:00pm - 4:00pm
Key Details
Property Type Single Family Home
Sub Type Single Family Residence
Listing Status Active
Purchase Type For Sale
Square Footage 2,428 sqft
Price per Sqft $205
Subdivision Not In Subdivision
MLS Listing ID 9988104
Style Ranch
Bedrooms 3
Full Baths 3
Half Baths 1
HOA Y/N No
Total Fin. Sqft 2428
Year Built 1973
Lot Size 0.500 Acres
Acres 0.5
Lot Dimensions .50
Property Sub-Type Single Family Residence
Source Tennessee/Virginia Regional MLS
Property Description
Location
State TN
County Sullivan
Community Not In Subdivision
Area 0.5
Zoning Res
Direction From JC take 11E to Piney Flats. Right on Allison Rd, left on Mountain View Circle. Home on left
Rooms
Basement Walk-Out Access
Interior
Heating Heat Pump
Cooling Heat Pump
Fireplaces Number 1
Fireplace Yes
Appliance Dishwasher, Microwave, Range
Heat Source Heat Pump
Laundry Electric Dryer Hookup, Washer Hookup
Exterior
Parking Features Attached
Garage Spaces 3.0
Roof Type Shingle
Topography Level
Total Parking Spaces 3
Building
Sewer Septic Tank
Water Public
Architectural Style Ranch
Structure Type Brick,See Remarks
New Construction No
Schools
Elementary Schools Mary Hughes
Middle Schools Sullivan East
High Schools Sullivan East
Others
Senior Community No
Tax ID 124 028.00
Acceptable Financing Cash, Conventional, FHA, USDA Loan, VA Loan
Listing Terms Cash, Conventional, FHA, USDA Loan, VA Loan
MORTGAGE CALCULATOR

Jay has been in real estate since 2015 and has a track record of success and extremely happy clients!
Learn More About LPT Realty







