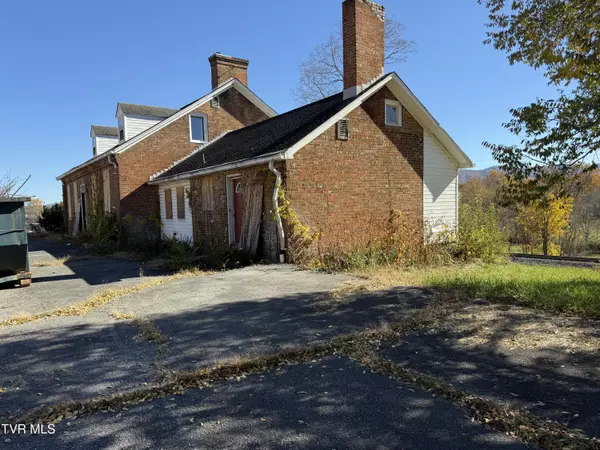
4 Beds
4 Baths
4,080 SqFt
4 Beds
4 Baths
4,080 SqFt
Key Details
Property Type Single Family Home
Sub Type Single Family Residence
Listing Status Active
Purchase Type For Sale
Square Footage 4,080 sqft
Price per Sqft $46
Subdivision Not Listed
MLS Listing ID 9988145
Style Cape Cod
Bedrooms 4
Full Baths 3
Half Baths 1
HOA Y/N No
Total Fin. Sqft 4080
Year Built 1900
Lot Size 0.750 Acres
Acres 0.75
Lot Dimensions 229.94 x 137.48 IRR
Property Sub-Type Single Family Residence
Source Tennessee/Virginia Regional MLS
Property Description
The property features a prime location near Johnson City Medical Center and its surrounding offices. This would also work well for a home-based business (think residential on one side with a home office at the end of the home).
There are original hardwoods throughout most of the property, including banisters, pickets, floors, and trim.
All information herein is deemed reliable but not guaranteed. Information has been gathered from third party sources., Buyer and Buyer's Agent to verify all information herein.
Location
State TN
County Washington
Community Not Listed
Area 0.75
Zoning RO1
Direction From Intersection Hwy 11E St of Franklin, west approx .6 miles on 11E, left on Woodlawn to right on McKinley Rd, 1st Bldg on right.
Interior
Heating None
Cooling None
Flooring Hardwood
Window Features Other
Heat Source None
Exterior
Exterior Feature See Remarks
Parking Features Asphalt, Parking Pad
Roof Type Shingle
Topography Rolling Slope
Building
Story 2
Sewer Public Sewer
Water Public
Architectural Style Cape Cod
Level or Stories 2
Structure Type Block,Brick
New Construction No
Schools
Elementary Schools Woodland Elementary
Middle Schools Liberty Bell
High Schools Science Hill
Others
Senior Community No
Tax ID 053e A 001.10
Acceptable Financing Cash, Conventional
Listing Terms Cash, Conventional
MORTGAGE CALCULATOR

Jay has been in real estate since 2015 and has a track record of success and extremely happy clients!
Learn More About LPT Realty







