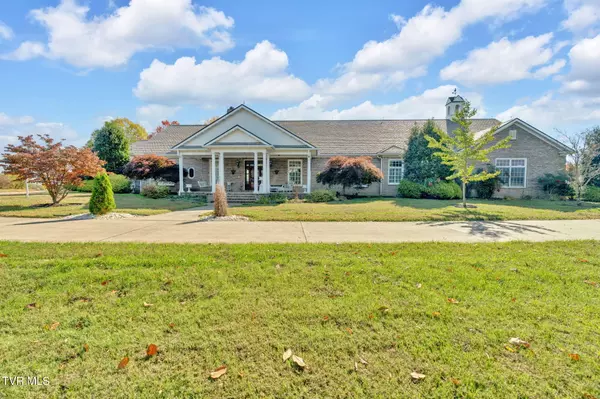
4 Beds
7 Baths
6,021 SqFt
4 Beds
7 Baths
6,021 SqFt
Key Details
Property Type Single Family Home
Sub Type Single Family Residence
Listing Status Active
Purchase Type For Sale
Square Footage 6,021 sqft
Price per Sqft $365
Subdivision Not In Subdivision
MLS Listing ID 9988157
Style Traditional
Bedrooms 4
Full Baths 6
Half Baths 1
HOA Y/N No
Total Fin. Sqft 6021
Year Built 2000
Lot Size 10.450 Acres
Acres 10.45
Lot Dimensions See Remarks
Property Sub-Type Single Family Residence
Source Tennessee/Virginia Regional MLS
Property Description
The main residence offers 4,626 sq ft with 4 bedrooms and 6.5 baths, appointed with custom finishes, multiple living areas filled with natural light, and sweeping window views of the surrounding countryside. The owner's suite features heated tile floors, a steam shower, and jetted tub. The kitchen provides generous cabinetry, premium appliances, and expansive surface space designed for real cooking and gathering. Two additional private apartment suites are included—ideal for extended family, guests, or dedicated workspace.
Outside, this property is made for enjoyment. Rolling pasture surrounds the home, offering open views in every direction and no immediate neighbors. The heated in-ground pool with gazebo provides resort-style relaxation, while the detached, power-equipped workshop/garage is perfect for hobbyists, collectors, or additional storage. An attached 4-car garage offers everyday convenience.
For those seeking even more space or long-term investment potential, the property can be expanded to include nearly 80 contiguous acres—creating an unmatched opportunity for a private compound, equestrian use, or future development.
All of this set in a quiet East Tennessee setting known for its natural beauty, lower cost of living, and slower pace without sacrificing access to schools, dining, medical care, and downtown Greeneville.
Buyer/Buyer's Agent to verify all information.
Location
State TN
County Greene
Community Not In Subdivision
Area 10.45
Zoning Agricultural
Direction Lick Hollow to downtown: Head north toward Lick Hollow Rd; Turn right onto Lick Hollow Rd; Turn right onto US-321 N/W Main St
Rooms
Other Rooms Garage(s), Gazebo, Guest House, RV/Boat Storage, Second Garage, Second Residence
Interior
Interior Features Central Vacuum, Kitchen Island, Open Floorplan, Walk-In Closet(s), See Remarks
Heating Central, Heat Pump
Cooling Central Air, Heat Pump
Fireplaces Number 2
Fireplace Yes
Appliance Dishwasher, Microwave, Range, Refrigerator
Heat Source Central, Heat Pump
Exterior
Parking Features RV Access/Parking, Driveway, Attached, Circular Driveway, Detached, See Remarks
Garage Spaces 4.0
Pool Heated, In Ground
Utilities Available Cable Available, Electricity Connected
Amenities Available Landscaping
View Mountain(s), Golf Course
Roof Type Slate
Topography Pasture, Sloped
Porch Back, Front Porch, Rear Patio, Rear Porch
Total Parking Spaces 4
Building
Entry Level One
Sewer Septic Tank
Water Public
Architectural Style Traditional
Structure Type Brick,See Remarks
New Construction No
Schools
Elementary Schools C Hal Henard
Middle Schools Greeneville
High Schools Greeneville
Others
Senior Community No
Tax ID 110 058.14
Acceptable Financing Cash, Conventional, VA Loan
Listing Terms Cash, Conventional, VA Loan
Virtual Tour https://my.matterport.com/show/?m=qYFQUnGJnFT&brand=0&mls=1&
MORTGAGE CALCULATOR

Jay has been in real estate since 2015 and has a track record of success and extremely happy clients!
Learn More About LPT Realty







