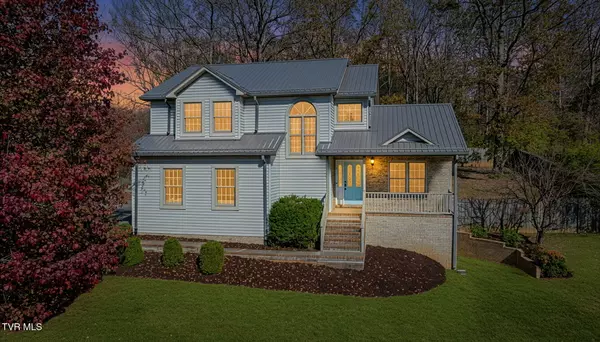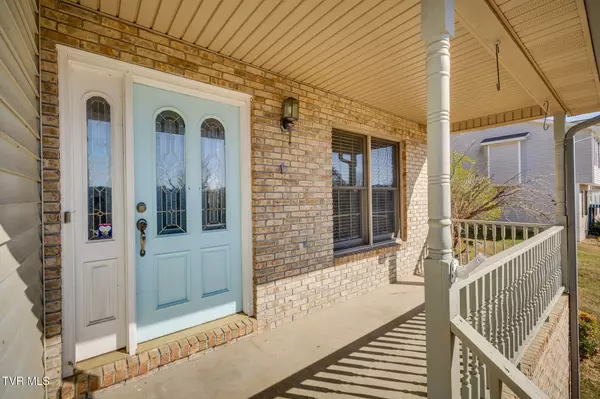
4 Beds
4 Baths
2,450 SqFt
4 Beds
4 Baths
2,450 SqFt
Open House
Sun Nov 16, 2:00pm - 4:00pm
Key Details
Property Type Single Family Home
Sub Type Single Family Residence
Listing Status Active
Purchase Type For Sale
Square Footage 2,450 sqft
Price per Sqft $189
Subdivision Hunterwood
MLS Listing ID 9988331
Style Traditional
Bedrooms 4
Full Baths 3
Half Baths 1
HOA Y/N No
Total Fin. Sqft 2450
Year Built 1995
Lot Dimensions 112 x 123.75 IRR
Property Sub-Type Single Family Residence
Source Tennessee/Virginia Regional MLS
Property Description
Begin your day on the inviting covered front porch, where beautiful views set the tone for relaxation. When you step inside, a two-story entryway greets you. Walk a little further and you'll find the heart of the home—a chef-inspired kitchen with granite countertops, generous cabinetry, dual pantries, stainless-steel appliances, and a sprawling island that seats six. The cozy living room, anchored by a gas fireplace, flows effortlessly from the kitchen and is the perfect place to spend time together.
Host unforgettable dinners in the expansive dining area, which features large windows and new floors—perfect for grand gatherings but also easily transformed into a cozy dining space and second den. Upstairs, relax in a tranquil master suite with a spacious walk-in closet and an en suite that boasts a custom-tiled shower and jetted tub. Two additional bedrooms with ample closet space and a full bath complete the upper level, offering comfort for family or guests.
The partially finished basement expands your options with a bedroom, full bath, and a versatile, partially finished bonus room ready to become your next favorite space. Step outside to a screened porch perfect for entertaining, or let children and pets roam freely in the fenced yard. A spacious two-car garage and thoughtful touches throughout make this home truly special.
Recent home updates include, but are not limited to, kitchen and master bathroom renovations in 2021, a new metal roof and gutters in 2021, and new LVP flooring in the dining room and upstairs within the past month. The back porch has also been re-screened and painted.
Don't miss out on this exceptional opportunity to make this beautiful house your new home! Sq/Ft and dimensions are approximate. All info. is deemed reliable, but it is the buyer's and the buyer's agent's responsibility to verify.
Location
State TN
County Washington
Community Hunterwood
Zoning R 2B
Direction From I-26E take exit 19 onto 381. Turn left onto Green Valley Drive which leads to Green Valley Court. Home will be on the right.
Rooms
Basement Interior Entry, Partial Cool, Partial Heat, Partially Finished, Walk-Out Access
Interior
Interior Features Granite Counters, Kitchen Island, Pantry, Walk-In Closet(s), Whirlpool
Heating Heat Pump
Cooling Ceiling Fan(s), Heat Pump
Flooring Hardwood, Luxury Vinyl, Tile
Fireplaces Number 1
Fireplaces Type Den
Fireplace Yes
Window Features Insulated Windows
Appliance Dishwasher, Electric Range, Microwave, Refrigerator
Heat Source Heat Pump
Laundry Electric Dryer Hookup, Washer Hookup
Exterior
Parking Features Asphalt, Attached, Garage Door Opener
Garage Spaces 2.0
Roof Type Metal
Topography Level, Rolling Slope, Sloped
Porch Covered, Deck, Front Porch, Rear Porch, Screened
Total Parking Spaces 2
Building
Story 2
Entry Level Two
Foundation Block
Sewer Public Sewer
Water Public
Architectural Style Traditional
Level or Stories 2
Structure Type Brick,Vinyl Siding
New Construction No
Schools
Elementary Schools Lake Ridge
Middle Schools Indian Trail
High Schools Science Hill
Others
Senior Community No
Tax ID 030a B 022.00
Acceptable Financing Cash, Conventional, FHA, VA Loan
Listing Terms Cash, Conventional, FHA, VA Loan
MORTGAGE CALCULATOR

Jay has been in real estate since 2015 and has a track record of success and extremely happy clients!
Learn More About LPT Realty







