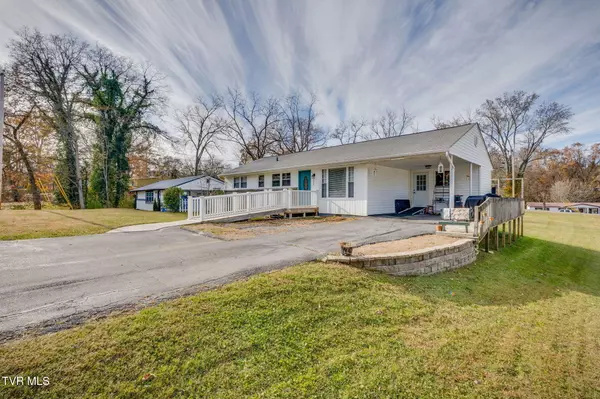
3 Beds
2 Baths
1,104 SqFt
3 Beds
2 Baths
1,104 SqFt
Open House
Sun Nov 16, 2:00pm - 4:00pm
Key Details
Property Type Single Family Home
Sub Type Single Family Residence
Listing Status Active
Purchase Type For Sale
Square Footage 1,104 sqft
Price per Sqft $212
Subdivision Lakeview
MLS Listing ID 9988337
Style Ranch
Bedrooms 3
Full Baths 1
Half Baths 1
HOA Y/N No
Total Fin. Sqft 1104
Year Built 1959
Lot Size 0.410 Acres
Acres 0.41
Lot Dimensions 98.04 x 182.57 IRR
Property Sub-Type Single Family Residence
Source Tennessee/Virginia Regional MLS
Property Description
Location
State TN
County Sullivan
Community Lakeview
Area 0.41
Zoning R1
Direction From I-81N toward Bristol, take exit 59, Turn left to Fort Henry Drive, turn right on Ferrell Ave., left on Lakecrest Dr., right on Elmhurst, home is on the right.
Rooms
Basement Crawl Space
Interior
Interior Features Primary Downstairs, Kitchen/Dining Combo, Laminate Counters
Heating Heat Pump
Cooling Ceiling Fan(s), Heat Pump
Flooring Hardwood
Window Features Double Pane Windows
Appliance Dishwasher, Electric Range, Microwave, Refrigerator
Heat Source Heat Pump
Laundry Electric Dryer Hookup, Washer Hookup
Exterior
Parking Features Asphalt, Attached, Carport
Carport Spaces 1
Roof Type Shingle
Topography Level
Porch Back, Deck, Front Patio
Building
Entry Level One
Foundation Block
Sewer Septic Tank
Water Public
Architectural Style Ranch
Structure Type Vinyl Siding
New Construction No
Schools
Elementary Schools Rock Springs
Middle Schools Sullivan Central Middle
High Schools West Ridge
Others
Senior Community No
Tax ID 092k B 033.00
Acceptable Financing Cash, Conventional, FHA, VA Loan
Listing Terms Cash, Conventional, FHA, VA Loan
MORTGAGE CALCULATOR

Jay has been in real estate since 2015 and has a track record of success and extremely happy clients!
Learn More About LPT Realty







