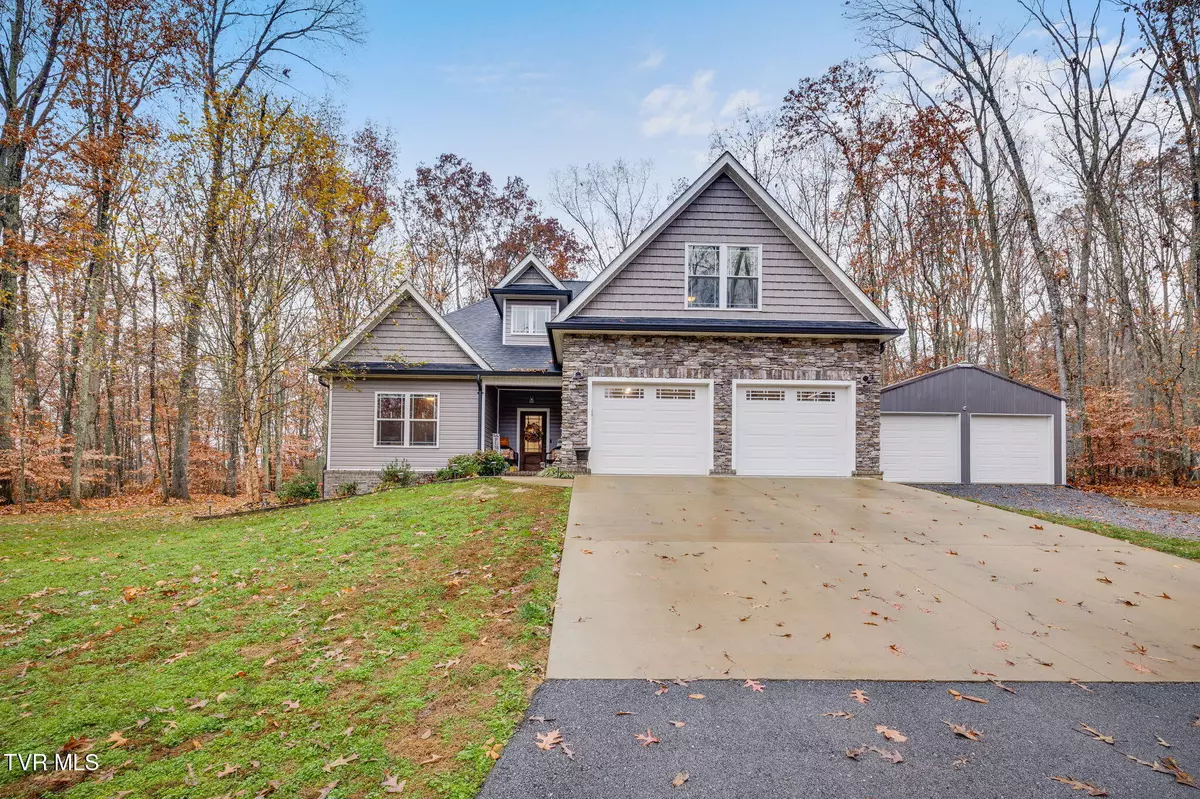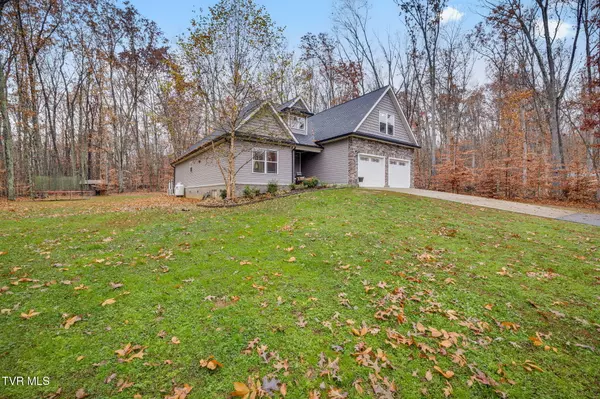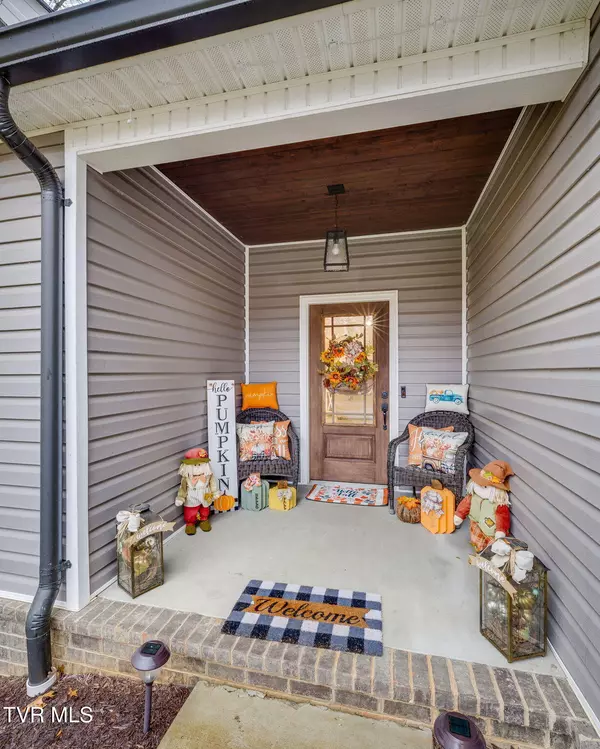
3 Beds
3 Baths
2,175 SqFt
3 Beds
3 Baths
2,175 SqFt
Key Details
Property Type Single Family Home
Sub Type Single Family Residence
Listing Status Active
Purchase Type For Sale
Square Footage 2,175 sqft
Price per Sqft $252
Subdivision Allenwood
MLS Listing ID 9988664
Style Craftsman
Bedrooms 3
Full Baths 3
HOA Y/N No
Total Fin. Sqft 2175
Year Built 2020
Lot Size 1.020 Acres
Acres 1.02
Lot Dimensions 326x210 IRR
Property Sub-Type Single Family Residence
Source Tennessee/Virginia Regional MLS
Property Description
Location
State TN
County Hawkins
Community Allenwood
Area 1.02
Zoning R
Direction On 11W, Turn onto Stoney Point Road, Turn left onto Kite Road, Turn left onto Willow Creek, turn left onto Allenwood Drive, Property will be on the right.
Interior
Heating Central
Cooling Central Air
Heat Source Central
Exterior
Garage Spaces 4.0
Roof Type Shingle
Topography Level, Sloped
Total Parking Spaces 4
Building
Entry Level One and One Half
Sewer Septic Tank
Water Public
Architectural Style Craftsman
Structure Type Brick,Stone,Vinyl Siding
New Construction No
Schools
Elementary Schools Surgoinsville
Middle Schools Surgoinsville
High Schools Volunteer
Others
Senior Community No
Tax ID 054 163.00
Acceptable Financing Cash, Conventional, FHA
Listing Terms Cash, Conventional, FHA
MORTGAGE CALCULATOR

Jay has been in real estate since 2015 and has a track record of success and extremely happy clients!
Learn More About LPT Realty







