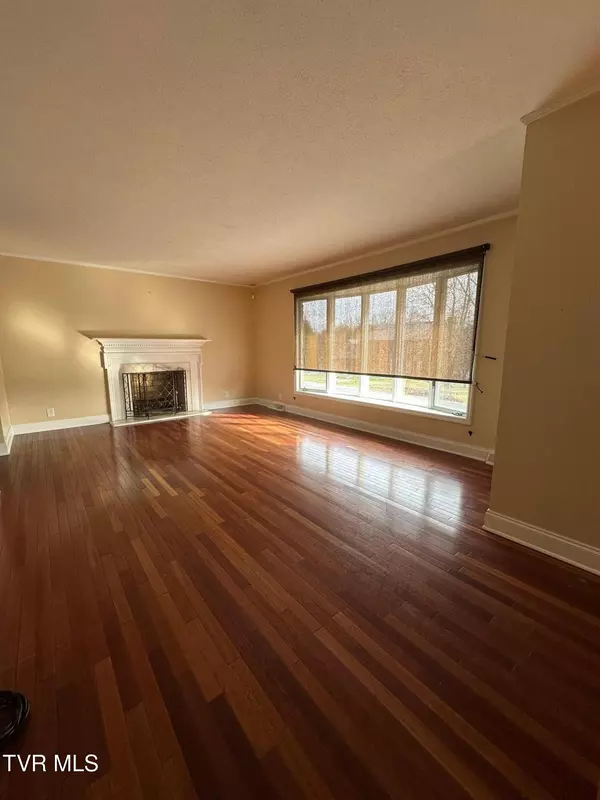
3 Beds
3 Baths
1,655 SqFt
3 Beds
3 Baths
1,655 SqFt
Key Details
Property Type Single Family Home
Sub Type Single Family Residence
Listing Status Active
Purchase Type For Sale
Square Footage 1,655 sqft
Price per Sqft $253
Subdivision Quail Creek Estates
MLS Listing ID 9988678
Style Split Level
Bedrooms 3
Full Baths 2
Half Baths 1
HOA Y/N No
Total Fin. Sqft 1655
Year Built 1973
Lot Dimensions 115 x 209.52 IRR
Property Sub-Type Single Family Residence
Source Tennessee/Virginia Regional MLS
Property Description
Location
State TN
County Sullivan
Community Quail Creek Estates
Zoning X
Direction Turn left on Lebanon Rd. Turn right at 1st light on Kendrick Creek Rd. Go left at stop sign. Turn left on Meadowview Lane and then turn left on Arlington Circle.
Rooms
Other Rooms Storage
Basement Concrete, Exterior Entry, Finished, Garage Door, Interior Entry, Partial Cool, Walk-Out Access
Interior
Interior Features Granite Counters
Heating Central, Natural Gas
Cooling Heat Pump
Flooring Carpet, Hardwood, Tile, Vinyl
Fireplaces Type Den, Gas Log, Living Room
Fireplace Yes
Window Features Double Pane Windows
Appliance Built-In Electric Oven, Dishwasher, Microwave, Range, Refrigerator
Heat Source Central, Natural Gas
Laundry Washer Hookup
Exterior
Parking Features Concrete
Garage Spaces 2.0
Carport Spaces 2
Utilities Available Electricity Connected, Water Connected, Cable Connected, Natural Gas Available
Amenities Available Landscaping
Roof Type Shingle
Topography Level
Porch Deck, Front Porch, Rear Patio
Total Parking Spaces 2
Building
Story 2
Entry Level Multi/Split
Foundation Block, Slab, Stone
Sewer Septic Tank
Water Public
Architectural Style Split Level
Level or Stories 2
Structure Type Brick,Stone,Wood Siding
New Construction No
Schools
Elementary Schools John Adams
Middle Schools Robinson
High Schools Dobyns Bennett
Others
Senior Community No
Tax ID 1061 B 018.00
Acceptable Financing Cash, Conventional
Listing Terms Cash, Conventional
MORTGAGE CALCULATOR

Jay has been in real estate since 2015 and has a track record of success and extremely happy clients!
Learn More About LPT Realty







