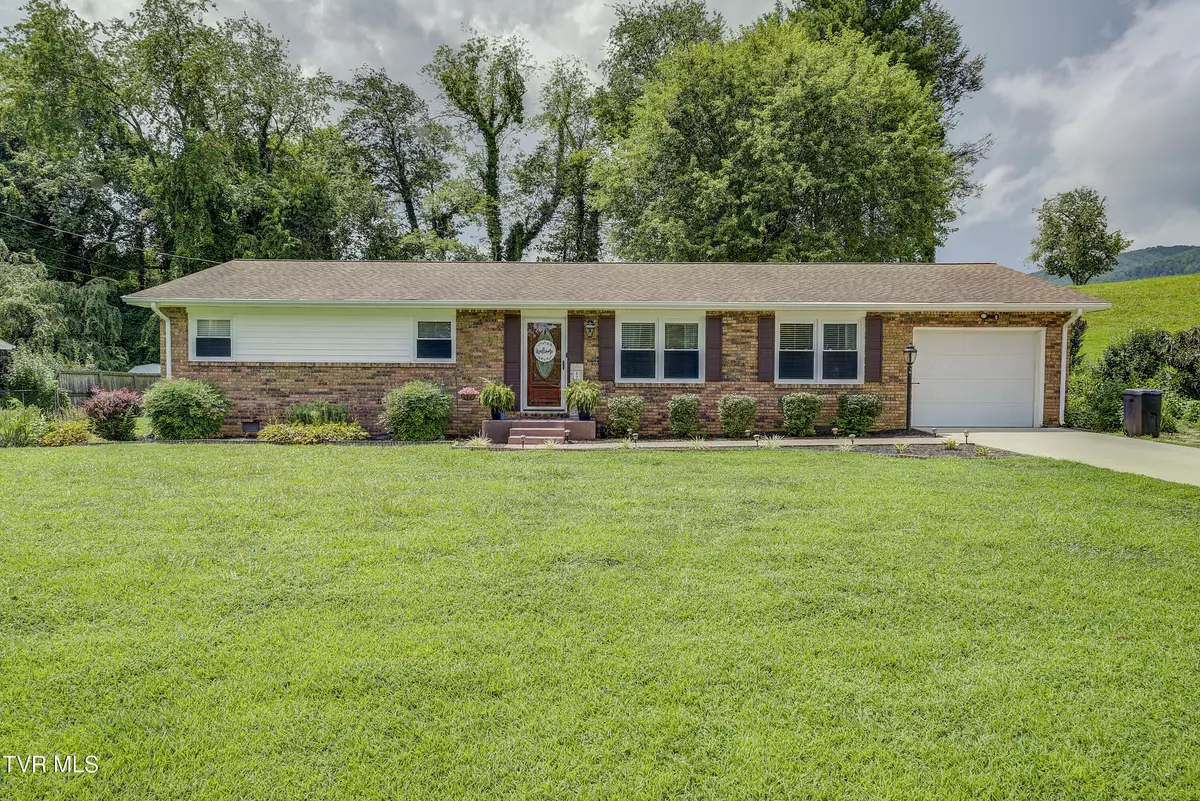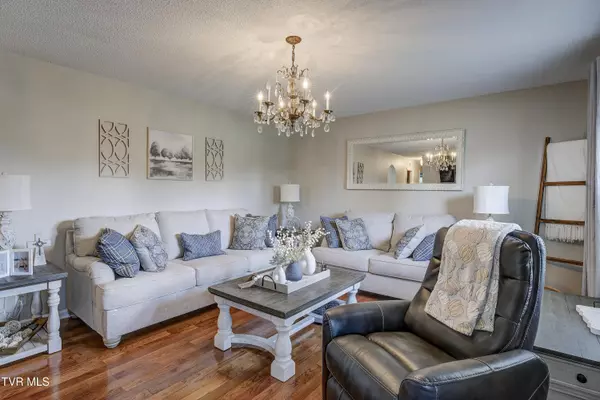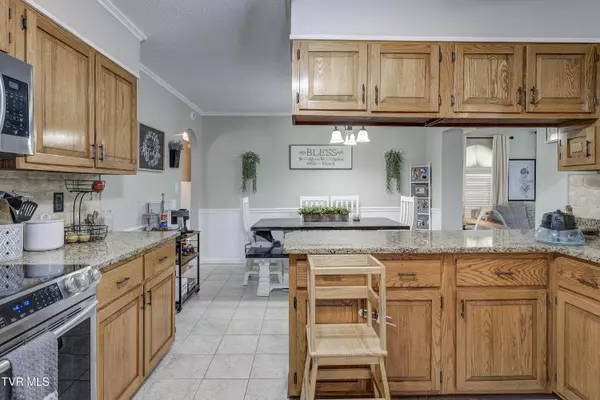
3 Beds
2 Baths
1,710 SqFt
3 Beds
2 Baths
1,710 SqFt
Key Details
Property Type Single Family Home
Sub Type Single Family Residence
Listing Status Active
Purchase Type For Sale
Square Footage 1,710 sqft
Price per Sqft $204
Subdivision Not In Subdivision
MLS Listing ID 9988703
Style Ranch
Bedrooms 3
Full Baths 2
HOA Y/N No
Total Fin. Sqft 1710
Year Built 1972
Lot Size 0.340 Acres
Acres 0.34
Lot Dimensions See acrage
Property Sub-Type Single Family Residence
Source Tennessee/Virginia Regional MLS
Property Description
This charming 3-bedroom, 2-bath, one-level brick ranch sits at the very end of a quiet dead-end road, offering extra privacy and a peaceful setting. With beautiful landscaping, thoughtful updates throughout, and plenty of natural light, this home is truly move-in ready.
Step inside to a spacious living room that flows into a kitchen and comfortable living spaces. Enjoy your mornings or unwind in the evenings in the heated and cooled sunroom, a perfect spot for year-round relaxation.
Outside, you'll find a well-kept yard with mature landscaping and room to enjoy outdoor living. The home also includes a one-car garage for convenient parking and storage.
Whether you're a first-time homebuyer or someone looking for easy, one-level living in a quiet neighborhood, this home checks all the boxes. Updated and full of charm—don't miss your chance to make it yours! information may have been obtained by a third party and needs to be verified by buyer/buyers agent Please note: the propane tank, propane heater in the sunroom, wooden storage shelves and tote holders in the garage, curtain rods and curtains, and the backyard playset do not convey
Location
State TN
County Carter
Community Not In Subdivision
Area 0.34
Zoning RS
Direction information may have been obtained by a third party and needs to be verified by buyer/buyers agent
Rooms
Basement Crawl Space, Sump Pump
Interior
Heating Central
Cooling Heat Pump
Flooring Hardwood, Tile
Window Features Double Pane Windows
Appliance Microwave, Refrigerator
Heat Source Central
Laundry Electric Dryer Hookup, Washer Hookup
Exterior
Parking Features Driveway, Attached, Concrete, Garage Door Opener
Garage Spaces 1.0
Amenities Available Landscaping
View Mountain(s)
Roof Type Shingle
Topography Sloped
Porch Back, Covered, Rear Porch
Total Parking Spaces 1
Building
Entry Level One
Sewer Septic Tank
Water Public
Architectural Style Ranch
Structure Type Brick,Vinyl Siding
New Construction No
Schools
Elementary Schools Hunter
Middle Schools Hunter
High Schools Unaka
Others
Senior Community No
Tax ID 028n B 014.00
Acceptable Financing Cash, Conventional, FHA, THDA, VA Loan, Other
Listing Terms Cash, Conventional, FHA, THDA, VA Loan, Other
MORTGAGE CALCULATOR

Jay has been in real estate since 2015 and has a track record of success and extremely happy clients!
Learn More About LPT Realty







