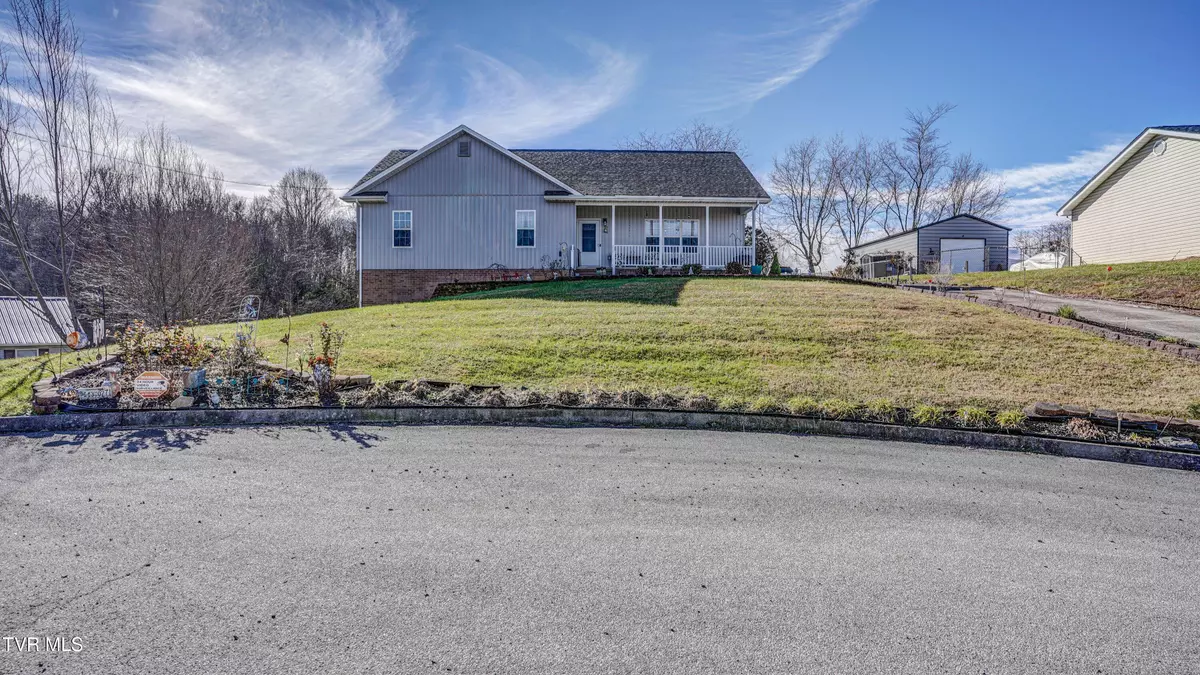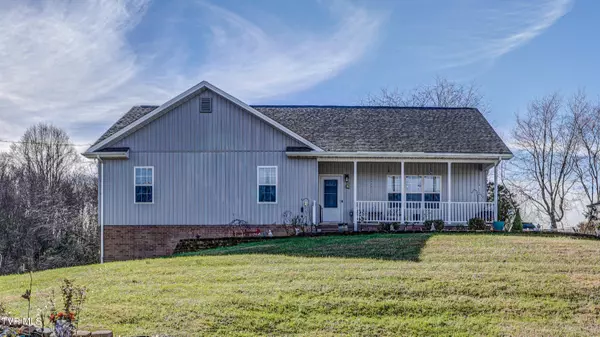
3 Beds
2 Baths
1,915 SqFt
3 Beds
2 Baths
1,915 SqFt
Key Details
Property Type Single Family Home
Sub Type Single Family Residence
Listing Status Active
Purchase Type For Sale
Square Footage 1,915 sqft
Price per Sqft $221
Subdivision Michaels Creek
MLS Listing ID 9988717
Style Ranch
Bedrooms 3
Full Baths 2
HOA Y/N No
Total Fin. Sqft 1915
Year Built 2004
Lot Dimensions 84 x 218
Property Sub-Type Single Family Residence
Source Tennessee/Virginia Regional MLS
Property Description
The main level also includes three bedrooms and a full hall bath. The primary suite features an oversized bathroom with a soaking tub and a walk-in shower.
Downstairs, the full basement offers great potential, with the beginnings of additional rooms already framed and wired. Siding, roof, and appliances have all been updated within the last five years.
Location
State TN
County Washington
Community Michaels Creek
Zoning RS
Direction Highway 81S - Go approx. 4 miles. Take left on Mt. Zion, right on County Farm Road into Michaels Creek. Take left on Pine Bark and the house will be on your right. Look for sign.
Rooms
Other Rooms Outbuilding, Storage
Basement Full
Interior
Interior Features Garden Tub, Kitchen Island, Laminate Counters, Open Floorplan, Pantry, Walk-In Closet(s)
Heating Electric, Fireplace(s), Heat Pump, Electric
Cooling Heat Pump
Flooring Ceramic Tile, Hardwood
Fireplaces Number 1
Fireplaces Type Living Room
Fireplace Yes
Appliance Dishwasher, Microwave, Range, Refrigerator
Heat Source Electric, Fireplace(s), Heat Pump
Exterior
Parking Features Driveway, Attached, Concrete
Garage Spaces 2.0
Amenities Available Landscaping
View Mountain(s)
Roof Type Asphalt,Shingle
Topography Rolling Slope
Porch Back, Deck, Front Porch
Total Parking Spaces 2
Building
Story 1
Entry Level One
Sewer Septic Tank
Water Public
Architectural Style Ranch
Level or Stories 1
Structure Type Vinyl Siding
New Construction No
Schools
Elementary Schools Jonesborough
Middle Schools Jonesborough
High Schools David Crockett
Others
Senior Community No
Tax ID 068o D 002.00
Acceptable Financing Cash, Conventional, FHA, VA Loan
Listing Terms Cash, Conventional, FHA, VA Loan
MORTGAGE CALCULATOR

Jay has been in real estate since 2015 and has a track record of success and extremely happy clients!
Learn More About LPT Realty







