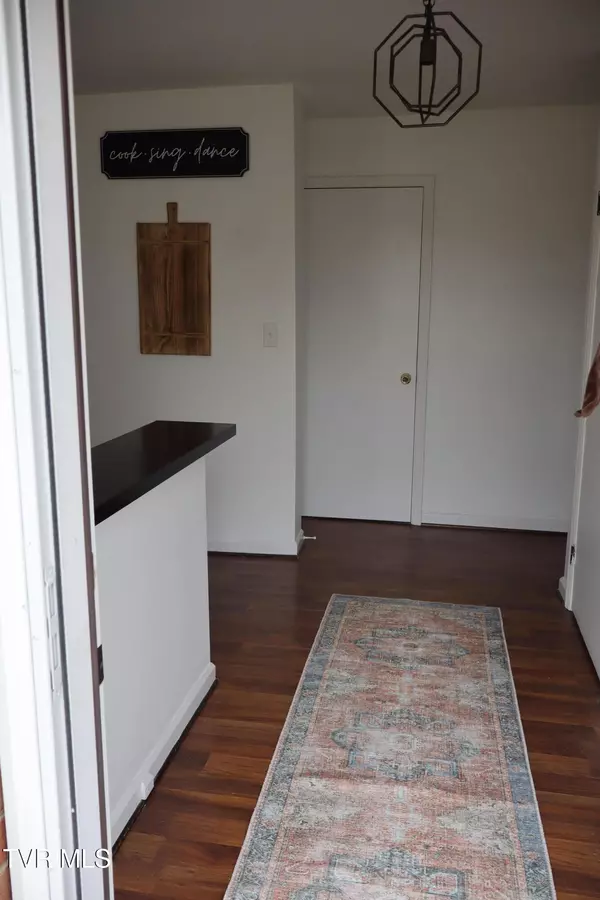
3 Beds
3 Baths
1,772 SqFt
3 Beds
3 Baths
1,772 SqFt
Key Details
Property Type Single Family Home
Sub Type Single Family Residence
Listing Status Active
Purchase Type For Sale
Square Footage 1,772 sqft
Price per Sqft $197
Subdivision Belmont Acres
MLS Listing ID 9988732
Style Traditional
Bedrooms 3
Full Baths 3
HOA Y/N No
Total Fin. Sqft 1772
Year Built 1960
Lot Size 0.350 Acres
Acres 0.35
Lot Dimensions 150x96
Property Sub-Type Single Family Residence
Source Tennessee/Virginia Regional MLS
Property Description
Location
State TN
County Washington
Community Belmont Acres
Area 0.35
Zoning r2
Direction Sunset dr to Woodside Dr
Rooms
Basement Block
Interior
Heating Central, Heat Pump
Cooling Central Air, Heat Pump
Flooring Laminate
Fireplaces Number 1
Fireplaces Type Living Room
Fireplace Yes
Window Features Double Pane Windows
Appliance Dishwasher, Electric Range, Refrigerator
Heat Source Central, Heat Pump
Laundry Electric Dryer Hookup, Washer Hookup
Exterior
Parking Features Concrete
Utilities Available Cable Available, Electricity Available, Water Available
Roof Type Shingle
Topography Level, Sloped
Porch Back, Deck
Building
Entry Level One
Foundation Block
Sewer Public Sewer
Water Public
Architectural Style Traditional
Structure Type Brick,Vinyl Siding
New Construction No
Schools
Elementary Schools Towne Acres
Middle Schools Liberty Bell
High Schools Science Hill
Others
Senior Community No
Tax ID 045e D 003.00
Acceptable Financing Cash, Conventional, FHA, VA Loan
Listing Terms Cash, Conventional, FHA, VA Loan
MORTGAGE CALCULATOR

Jay has been in real estate since 2015 and has a track record of success and extremely happy clients!
Learn More About LPT Realty







