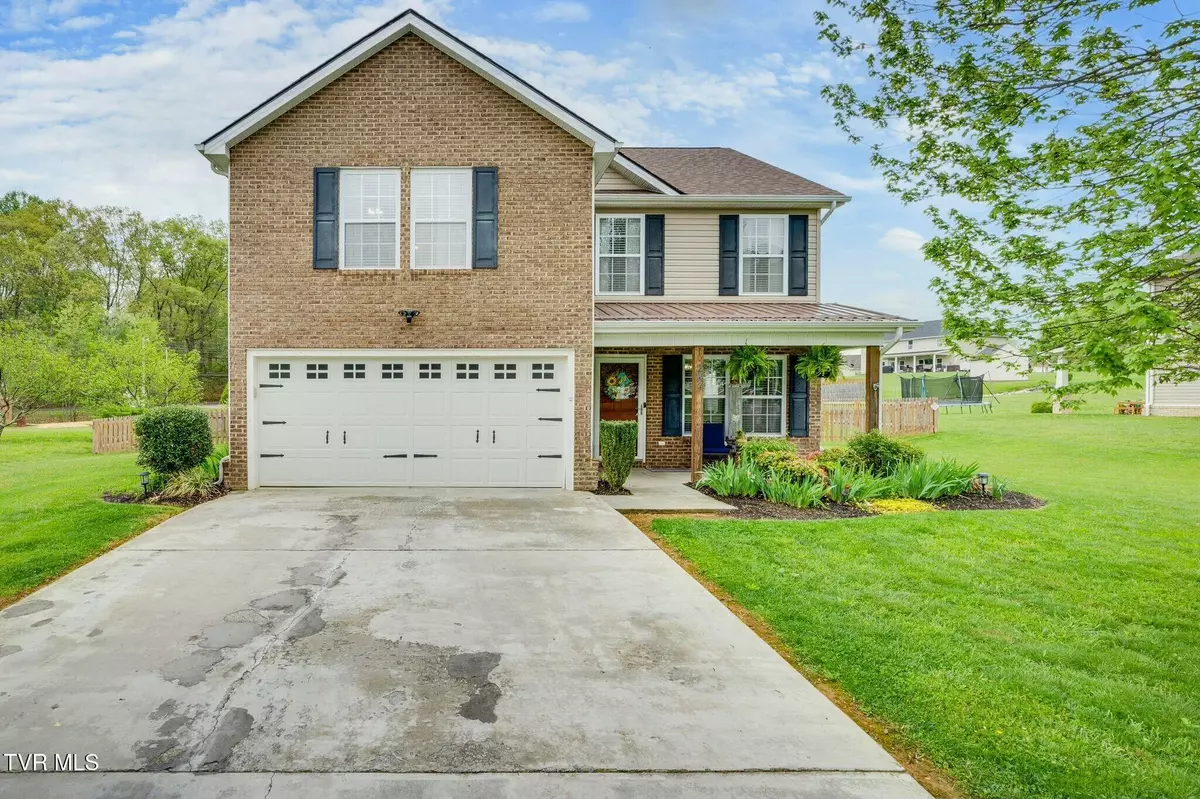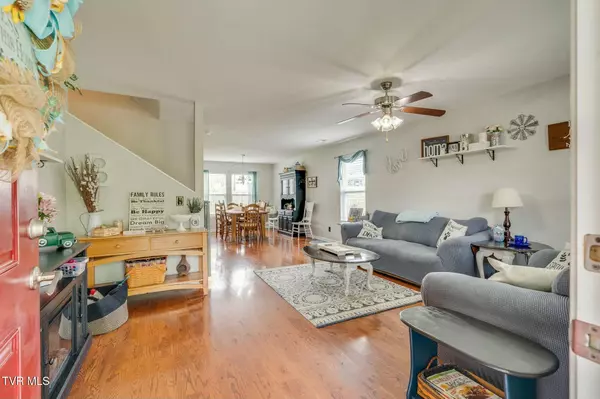$437,500
$437,500
For more information regarding the value of a property, please contact us for a free consultation.
3 Beds
3 Baths
2,104 SqFt
SOLD DATE : 06/27/2025
Key Details
Sold Price $437,500
Property Type Single Family Home
Sub Type Single Family Residence
Listing Status Sold
Purchase Type For Sale
Square Footage 2,104 sqft
Price per Sqft $207
Subdivision Crestview Ridge
MLS Listing ID 9979206
Sold Date 06/27/25
Style Traditional
Bedrooms 3
Full Baths 2
Half Baths 1
HOA Y/N No
Total Fin. Sqft 2104
Year Built 2009
Lot Dimensions 100 X 142.10 IRR
Property Sub-Type Single Family Residence
Property Description
LOCATION! LOCATION! LOCATION! Welcome to this beautifully maintained and spacious home located in the desirable Crestview Ridge Subdivision. Convenient to anywhere in the Tri Cities area. On the main level you will find a family room and dining area perfect for family gatherings, beautiful kitchen with large pantry, breakfast area and a half bath. On the second level you will find the primary suite, laundry room, 2 additional bedrooms, another full bath and a large bonus room that could serve multiple purposes. Step out and enjoy the fenced back yard perfect for grilling, BBQ's or just quiet evenings. Heat Pump, Water Heater, Roof, Fence and Garage Door Tension Rod are 2 years old and appliances are one year old. Outbuilding does not remain but may be negotiable with a full price/acceptable offer. All information to be verified by Buyer/Buyer's Agent.
Location
State TN
County Washington
Community Crestview Ridge
Zoning Res
Direction From JC, take I26 to Gray Exit, turn left on Hwy 75, Right on Sam Jenkins Rd, Right on Hugh Cox Rd, Left on Elmer Walker Rd, Right on Bob Ford Rd and then left on Cameron to Pembrooke. GPS Friendly!
Interior
Interior Features Eat-in Kitchen, Kitchen/Dining Combo, Laminate Counters, Pantry, Walk-In Closet(s)
Heating Heat Pump
Cooling Heat Pump
Flooring Carpet, Ceramic Tile, Hardwood
Window Features Insulated Windows
Appliance Dishwasher, Electric Range, Microwave
Heat Source Heat Pump
Laundry Electric Dryer Hookup, Washer Hookup
Exterior
Parking Features Concrete, Garage Door Opener
Garage Spaces 2.0
Utilities Available Electricity Connected, Water Connected, Cable Connected
Amenities Available Landscaping
Roof Type Shingle
Topography Level
Porch Front Porch, Rear Patio
Total Parking Spaces 2
Building
Story 2
Foundation Slab
Sewer Public Sewer
Water Public
Architectural Style Traditional
Level or Stories 2
Structure Type Brick,Vinyl Siding
New Construction No
Schools
Elementary Schools Ridgeview
Middle Schools Ridgeview
High Schools Daniel Boone
Others
Senior Community No
Tax ID 019h B 033.00
Acceptable Financing Cash, Conventional, FHA
Listing Terms Cash, Conventional, FHA
Read Less Info
Want to know what your home might be worth? Contact us for a FREE valuation!

Our team is ready to help you sell your home for the highest possible price ASAP
Bought with Dominick Abate • The Addington Agency Bristol
Jay has been in real estate since 2015 and has a track record of success and extremely happy clients!
Learn More About LPT Realty







